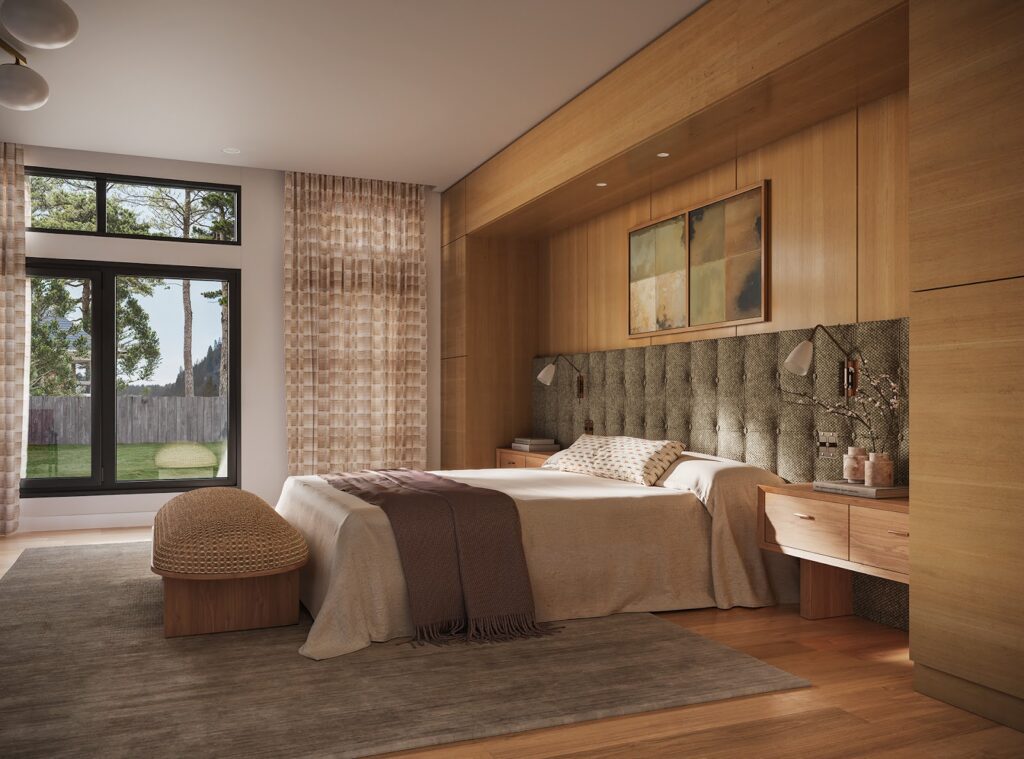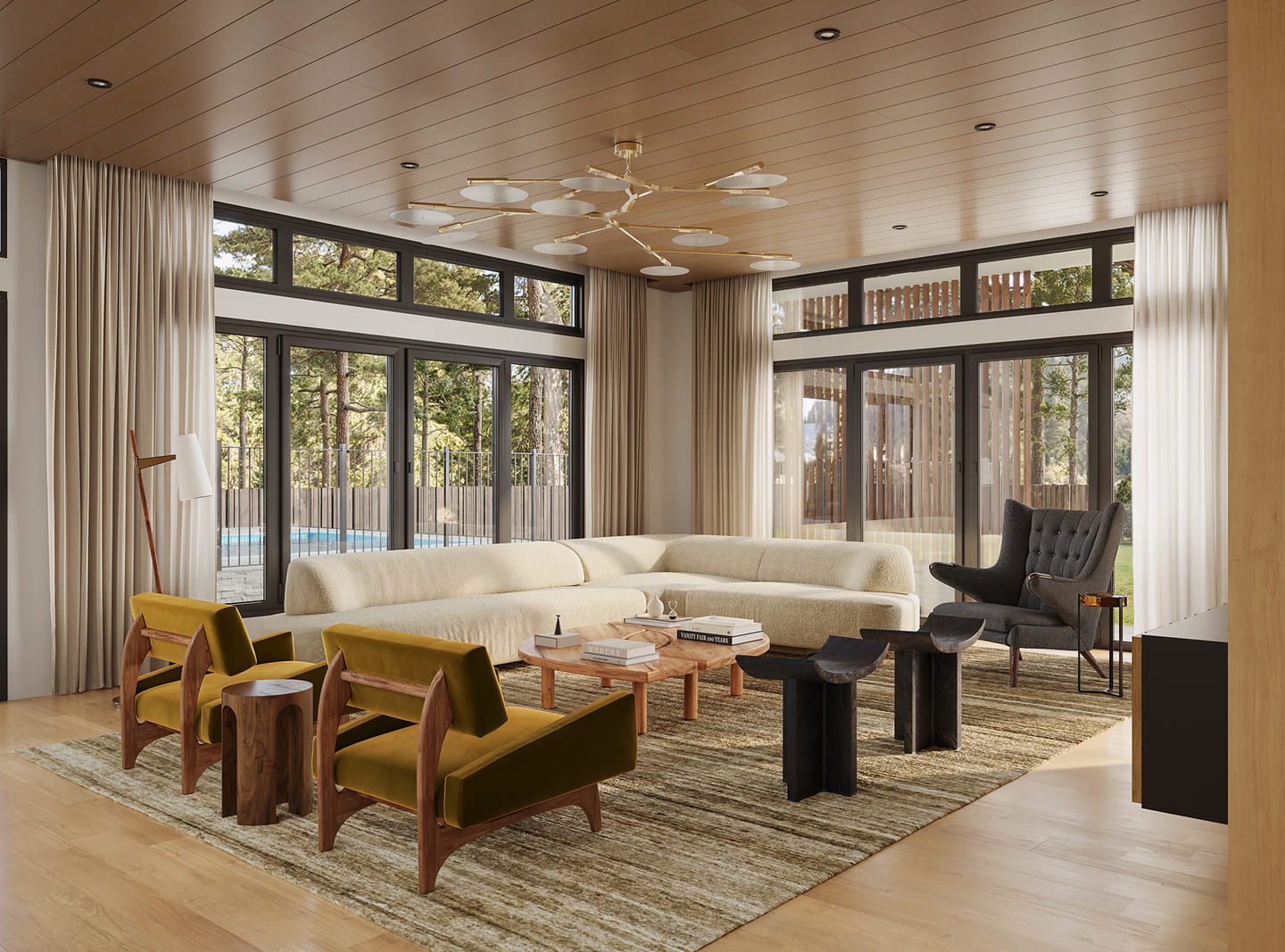Our clients approached us with a unique challenge: transforming their newly built New Jersey home from a minimalist white box to a space infused with depth and individuality. At Atelier Roux, we saw this as an opportunity to create a personalized space that reflects our clients’ lifestyles through modern design. The Tenafly modern home project showcased the residence’s architectural strengths, including clean lines, open spaces, and expansive panoramic windows. While these features provided an airy feel and a connection to the outdoors, they fell short of our client’s vision for a bespoke environment that radiates warmth and personality.
Blending Two Distinct Spaces Seamlessly in Minimalist House Design Plans
For this renovation, we tackled the challenge of an expansive open-concept space. We began by focusing on the two primary areas of the home—the living room and kitchen. Our main difficulty was creating delineation and separation to instill a sense of coziness, which was crucial for making the large space feel more intimate and inviting.
The living room shares a wall with the kitchen, but there was no distinction between the two spaces. To make the living room feel intimate, we added soffits on either sides of the entryways and added a beautiful tongue-in-groove wood panel ceiling to add warmth and character. We extended this approach by wrapping the same wood around the walls, allowing the spaces to be distinguished while connecting them seamlessly.
We installed curtains along all three walls to soften the room’s sharp edges and enhance privacy. These curtains created a layered, cozy atmosphere, transforming the space into a warm and inviting haven, ideal for family movie nights and intimate gatherings.
The Kitchen
We tackled the kitchen next which felt stark and flat with black cabinets, white countertops, and bare white walls. The lack of depth and movement made the space feel cold and uninviting. Complicating the design was a wall that awkwardly divided the kitchen from a stone feature on the other side, making the flow feel disjointed. Our goal was to resolve these issues by integrating the materials and adding warmth. To address the disconnection between the kitchen and the stone wall, we introduced silver travertine, which featured a dynamic mix of silver greens and beige tones. This softened the space and drew the eye upward, giving the room a more expansive, inviting feel.
While the kitchen cabinets were already installed, much of the wall space was bare, lacking visual interest. To remedy this, we added curved walnut floating shelves and movable partitions that brought both function and charm to the kitchen, creating layers of texture and warmth demonstrating how minimalist house design can embrace both functionality and aesthetics. We completed the redesign by selecting decorative lighting that enhanced the ambiance and provided the right balance of mood and task lighting.
The Bedroom

The bedroom was initially a white box that lacked character and structure. We aimed to turn this blank canvas into a personalized sanctuary of bespoke elegance, harmonizing various elements to give the space personality. This was achieved through a thoughtful combination of textures, colors, and organic materials such as rich woods and tactile fabrics.
We designed a custom feature wall that became a focal point and integrated hidden millwork storage for a seamless look showcasing a hallmark of minimalist house design plans. We designed a bed with a wall-to-wall headboard and strategically placed sconces and outlets to enhance functionality and ambiance. Additionally, we introduced layered lighting options to elevate the space further to create a flexible and inviting atmosphere. To bring the space to life, we carefully selected bespoke art and decor, adding personality and style to the room.
Ready to Elevate Your Minimalist Space?
At Atelier Roux, we specialize in solving design challenges by blending functionality with livable luxury. Our work on the Tenafly modern home showcases how thoughtful integration of materials, textures, and details can transform even the most minimalistic spaces into warm, inviting homes full of character.
Connecticut, Fairfield, or beyond, if you’re ready for a space that reflects your lifestyle and meets your needs, schedule a complimentary discovery call with us today. Let us help you create a home designed to live beautifully using the best minimalist house design.
Atelier Roux is a full-service design firm run by Manon Roux. We’re dedicated to crafting bespoke interiors that harmonize with the rhythm of our clients’ lives, seamlessly merging sophistication with purpose in every narrative we create.
Interested in working together? Fill out an inquiry form here and let’s talk about how we can help!

