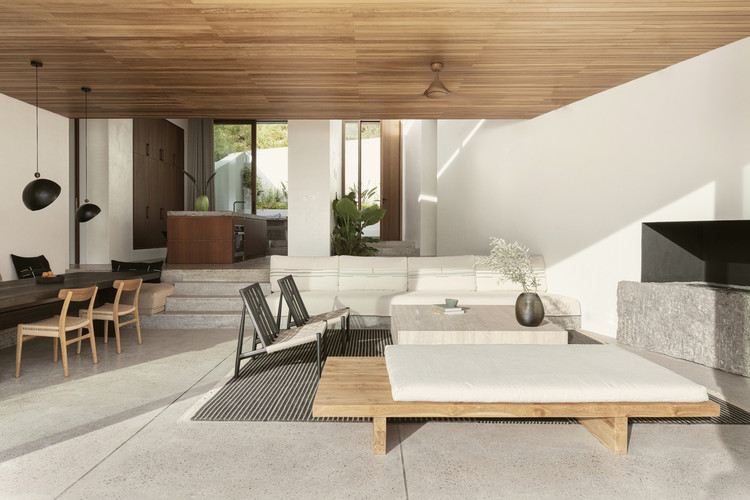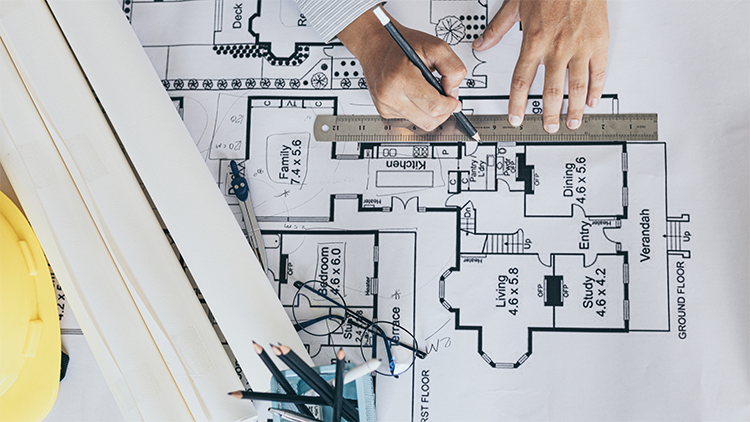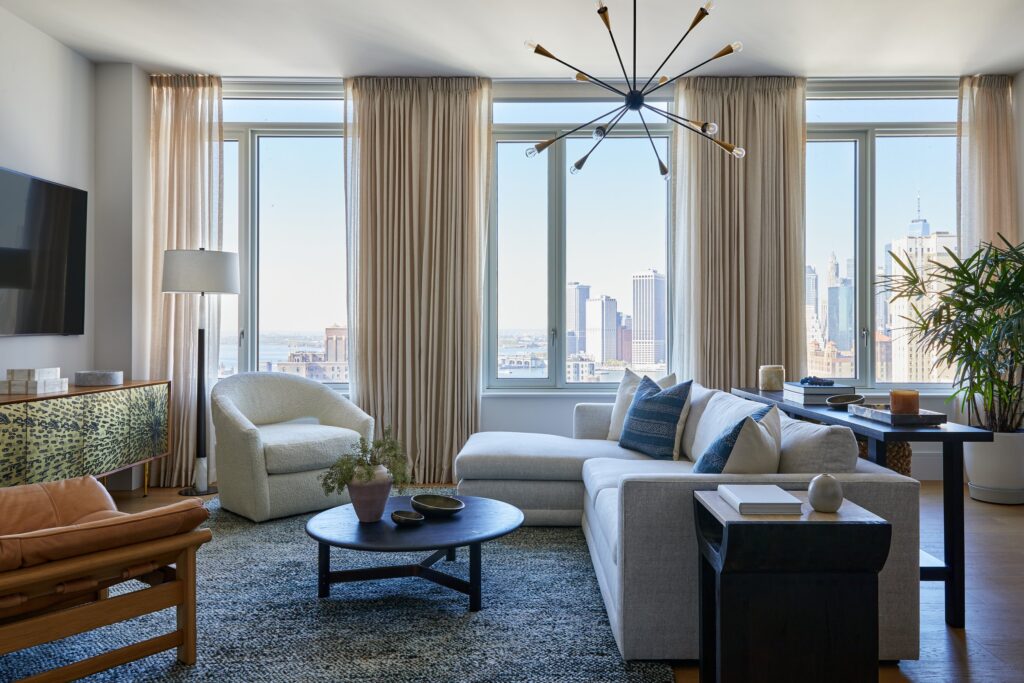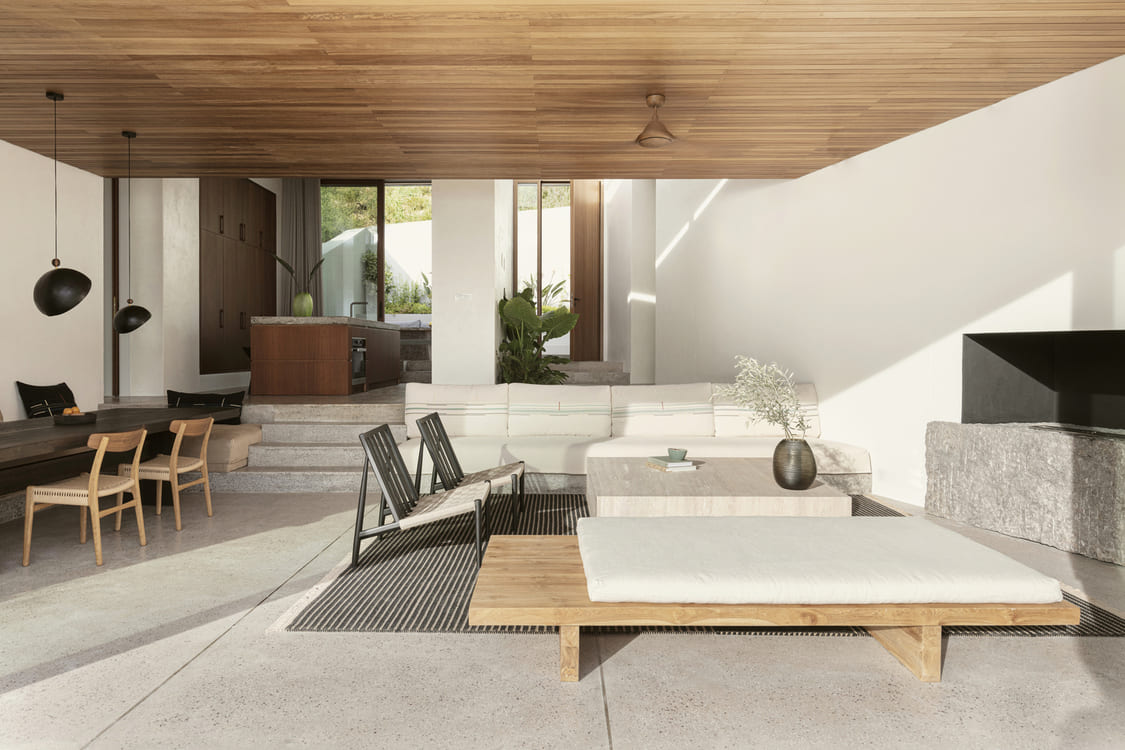Embarking on a complete home renovation is a significant endeavor, whether revitalizing a historic home or updating a more contemporary residence. As experienced interior designers specializing in home transformations, we’re here to guide you through this complex process. The initial steps are critical: understanding the project scope, setting a realistic budget, and selecting the right finishes.
Defining Your Renovation Scope
Defining the scope of your renovation is pivotal for a successful project. This involves determining which areas of your home will be renovated and to what extent. Are you focusing on specific rooms, multiple areas, or a complete overhaul of the entire residence? Clarifying the scope helps establish clear goals and aids in planning and budgeting effectively.
For instance, a comprehensive home renovation typically includes updates to kitchens and bathrooms, reconfiguring living spaces, replacing flooring, repainting walls, and upgrading fixtures throughout the house. Each element demands careful consideration to ensure seamless integration and functional design. Consideration of structural changes, such as wall removals, space expansions, or updates to electrical and plumbing systems, adds complexity and requires detailed planning.

Building Your Renovation Team
A crucial step toward a streamlined renovation is assembling the right team early in the process. From the outset, we advocate for involving an interior designer, architect, and general contractor. This collaborative approach ensures alignment across all project facets and fosters efficient communication and coordination.
We understand the importance of assembling a team that possesses the necessary expertise and resonates with your aesthetic preferences and practical needs. Our firm facilitates this process by connecting you with trusted professionals from our extensive network. This ensures everyone is committed to realizing your vision, minimizing potential delays and misunderstandings.
Setting Your Project Budget
Setting a realistic budget is foundational to the success of any renovation. For example, renovating a $4,000,000 home can range significantly from $500,000 to $2,000,000, depending on the scope and quality of finishes. One way we help our clients navigate this is by starting with a comprehensive exploratory phase.
We collaborate closely with you during this initial phase to develop preliminary floor plans and high-level concept imagery for finishes. This enables us to provide early cost estimates from contractors, facilitating informed decisions about project priorities and cost-effective alternatives where necessary. We streamline the design process and optimize resource allocation by establishing clear budget parameters early on.
Architectural Review and Planning
Collaboration with architects during the architectural review phase is integral to assessing your home’s structural integrity and layout. This involves evaluating existing structures, identifying potential constraints such as building codes and zoning regulations, and strategizing solutions for optimal spatial flow. This phase typically costs $10,000 to $30,000, ensuring that structural modifications align seamlessly with your renovation goals.

Detailed Design of Finishes and Materials
We embark on the detailed design phase once the project scope and budget are established. Here, every detail is meticulously curated to translate your vision into reality:
- We select materials and finishes—from flooring and tiles to cabinetry and countertops—that harmonize with your design concept and lifestyle requirements.
- Custom millwork and built-ins are integrated to optimize space utilization and aesthetic cohesion.
- Detailed elevations and drawings provide precise guidelines for contractors, ensuring accurate execution of design elements.
- Our lighting design enhances ambiance and functionality by carefully selecting fixtures that complement the overall aesthetic.
This phase is more than selecting products; it’s about creating a cohesive and transformative vision for your home. Our design fees typically range from $30,000 to $200,000, depending on customization levels and scope of finishes selected.

Comprehensive Construction Documentation
Our approach to construction documentation ensures clarity and precision throughout the renovation process. We provide detailed documentation covering every design aspect, from structural specifications to finishing details. This empowers contractors to execute accurately, minimizing ambiguity and ensuring your vision is faithfully realized. While contractors manage the construction timeline, our meticulous documentation and close coordination with trades ensure quality standards are maintained and project milestones are met.
Procurement and Construction Observation
Our streamlined procurement process and proactive site oversight are integral to project success. We leverage our relationships with trusted suppliers to source high-quality materials and finishes at competitive prices. We oversee the entire procurement cycle, from ordering to delivery and storage, ensuring seamless integration into the construction schedule.
During the construction observation phase, our team makes regular site visits to monitor progress, address issues promptly, and uphold our commitment to delivering exceptional results. This hands-on approach supports a smooth, efficient construction phase that aligns with your renovation goals.
Furnishings Phase
Once construction is underway, we initiate the furnishings phase based on the floor plan and budget established early in the project. This involves meticulously selecting and sourcing furniture, art, and accessories that complement your newly transformed space. We ensure each piece is strategically placed to enhance functionality and aesthetic appeal, creating a cohesive and polished final look that aligns with your vision.
Comprehensive Renovation Timeline
A complete home renovation typically involves several phases, each with its tasks and timelines. Here is an overview of what to expect:

Initial Consultation and Concept Development
We begin with a detailed consultation to understand your vision, budget, and timeline. This phase, typically 6-8 weeks, sets the foundation for the design process. Following this, we develop comprehensive visual representations, including detailed floor plans, elevations, 3D renderings, and material selections. This phase generally lasts 3-4 months and provides a clear, detailed renovation plan.
Pre-Construction
The pre-construction phase lasts 4-6 weeks and starts with obtaining permits and approvals to ensure compliance with regulations. We then focus on selecting contractors and creating a detailed project schedule outlining timelines for each phase.
Construction
The longest phase, spanning 6-12 months, is when your vision becomes a reality. It begins with demolition and structural adjustments, followed by rough-in installations of plumbing, electrical, and HVAC systems. The final stage includes finishing touches such as flooring, cabinetry, and countertops. A thorough final inspection ensures that every detail meets your expectations, ensuring a seamless transformation.

Ready For the Next Step?
Through thoughtful design and meticulous execution, we aim to make your renovation journey stress-free and enjoyable, transforming your space into a reflection of your lifestyle. Whether starting anew or revitalizing an existing home, we’re here to guide you every step of the way. Schedule a complimentary discovery call to discuss your project and explore how we can bring your dream home to life. We service areas in Fairfield, Litchfield, New Haven and more.
Atelier Roux is a full-service design firm run by Manon Roux. We’re dedicated to crafting bespoke interiors that harmonize with the rhythm of our clients’ lives, seamlessly merging sophistication with purpose in every narrative we create.
Interested in working together? Fill out an inquiry form here and let’s talk about how we can help!

