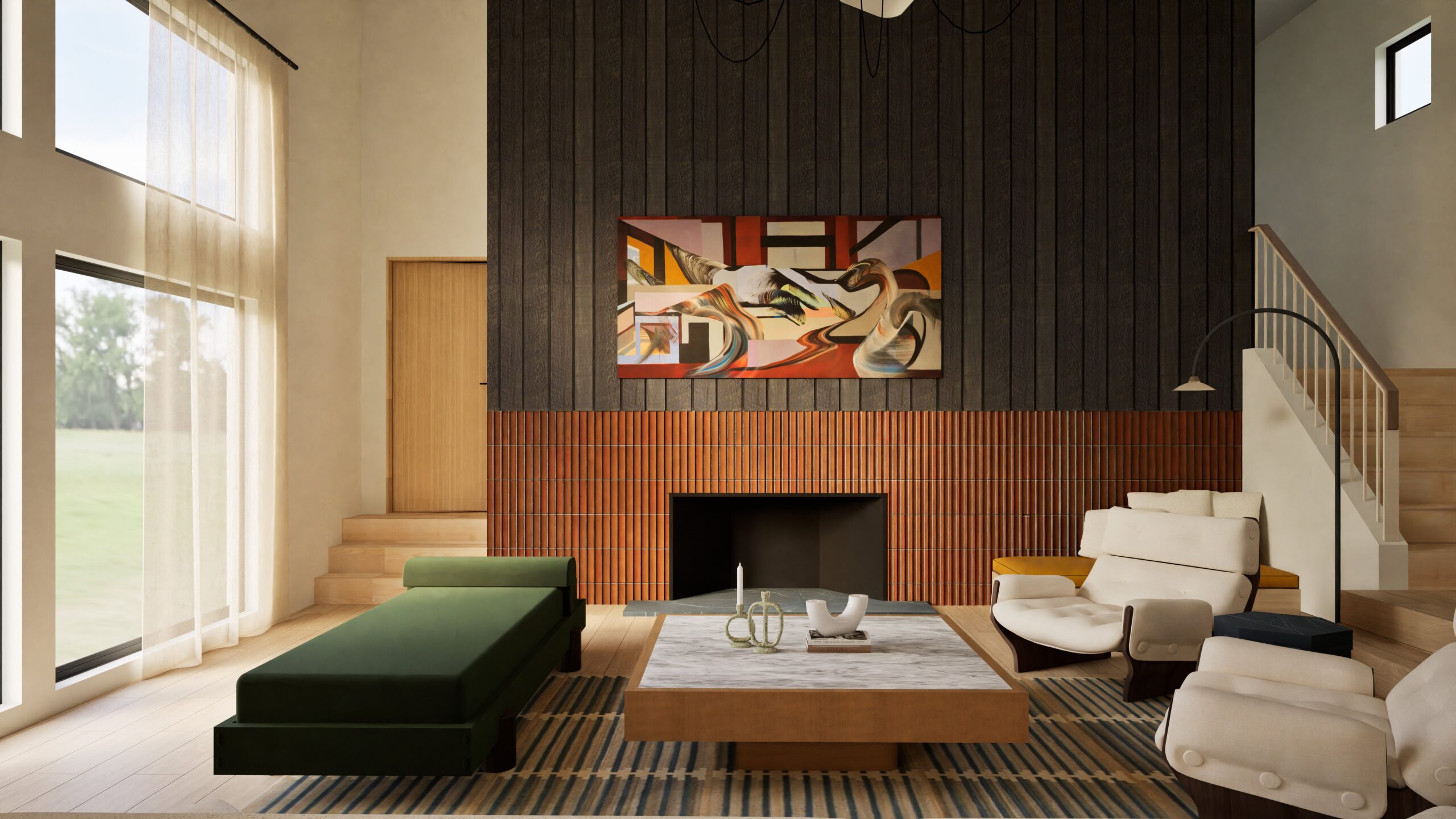When our Vanderbilt Avenue clients approached us with another project, we couldn’t resist the challenge of rethinking their Cornwall Bridge, Connecticut vacation home. This modern house, perched on a hillside with over six acres of land in a beautiful valley, was originally designed by the architect from whom our clients purchased it. While unique and full of quirky 80s charm, the home’s design components no longer fit today’s lifestyle needs. Our clients envisioned a complete reimagination of the space’s functionality, and we were thrilled to bring their vision to life. Let’s go over the remarkable before and after home renovation in Connecticut that transformed the property into a retreat.
Project Overview
The original architecture of this home was both fascinating and complex, with a layout that defied conventional norms. The timeline for this project was ambitious but achievable, with a goal to strip down the first and second floors to reconfigure and optimize every inch of space.
Before & After Living Room Renovation
The living room was a prime example of misguided design choices, dominated by an awkward set of angled stairs that seemed to lead nowhere. The space felt disjointed and lacked flow. The fireplace, which should have been a focal point, was underwhelming and poorly proportioned, failing to harmonize with the room’s dimensions.
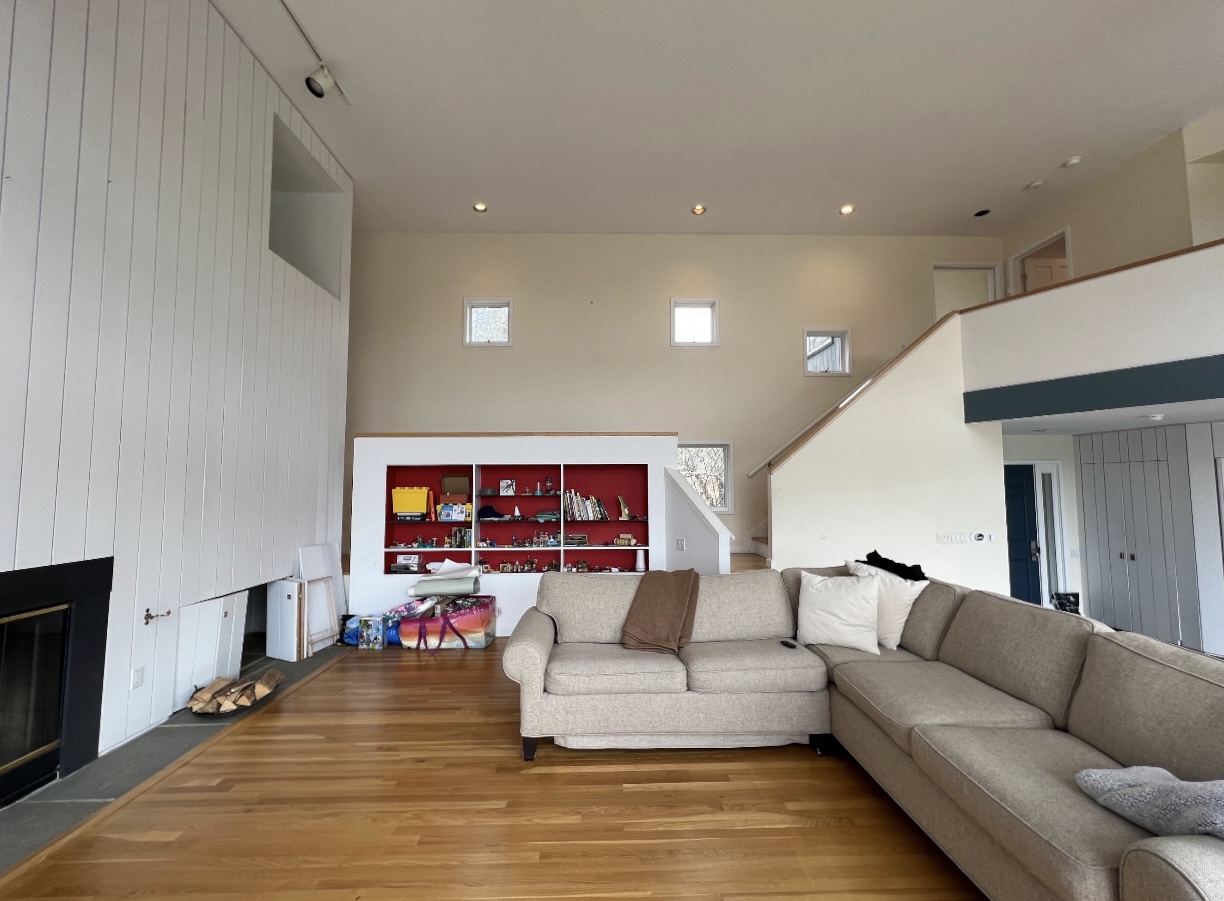
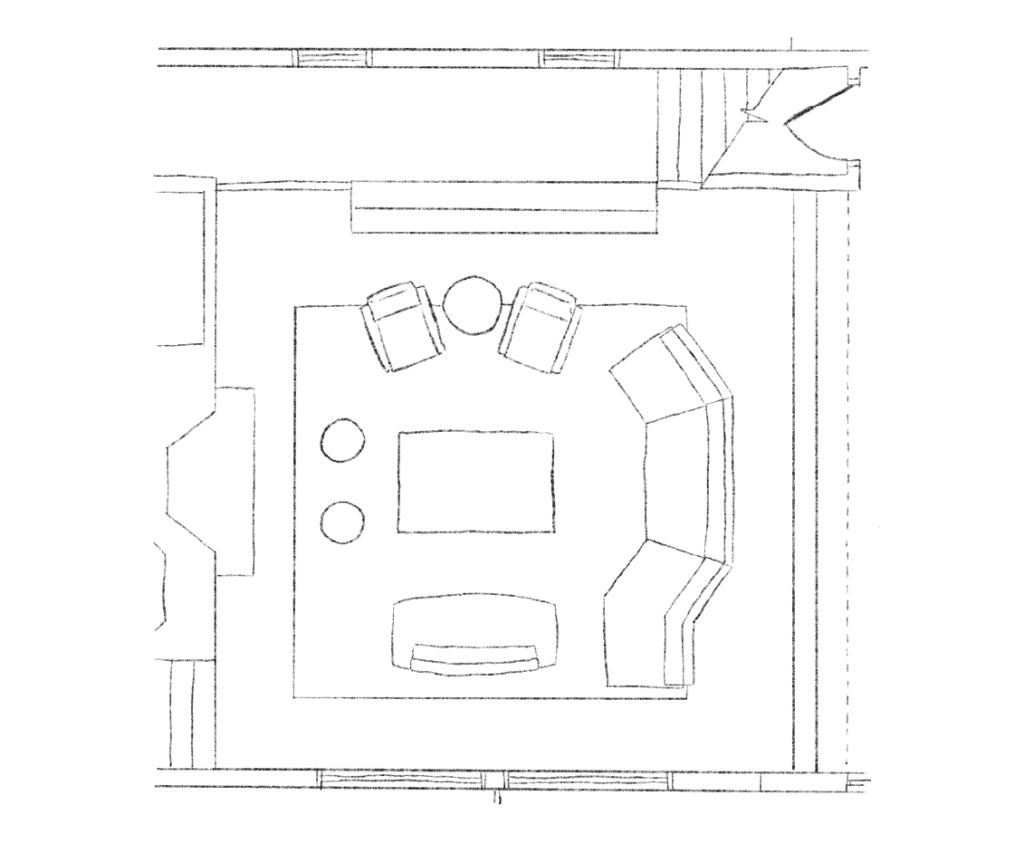
Our redesign focused on simplifying the design choices and elevating the space to make it grand. We removed the angled stairs, instantly opening up the room. The fireplace underwent a complete redesign so that we could create an elegant focal point that anchors the space beautifully. To make a statement, we incorporated stunning tile details and painted the upper section, complemented by oak paneling above.
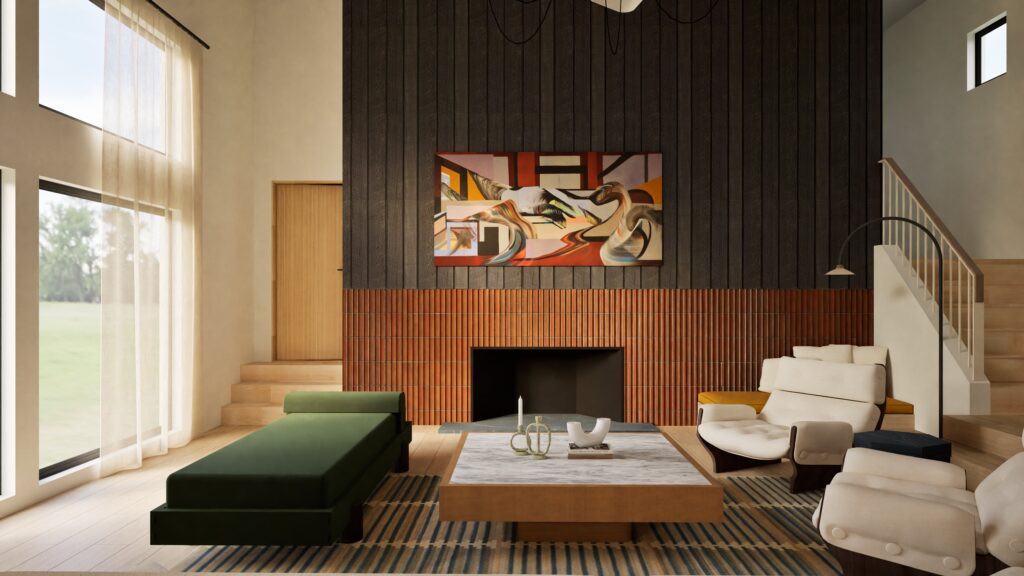
Before & After Kitchen Renovation
The original kitchen layout had outgrown its utility. It was cramped and needed a more open, airy feel, which our clients desired. The appliances were outdated and lacked storage, leading to cluttered countertops and a general sense of disorder.
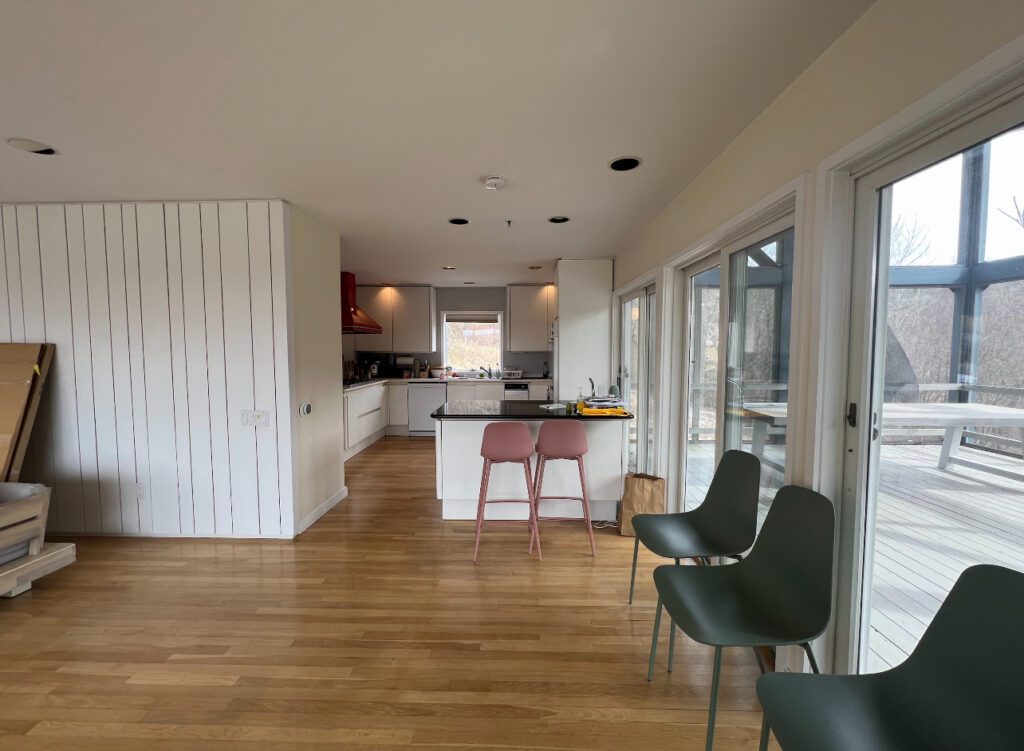
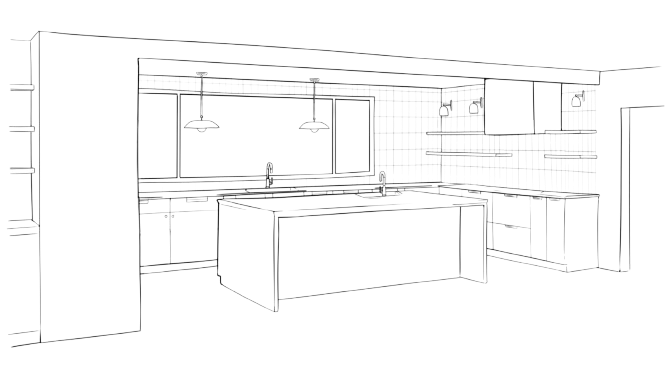
First, we began by removing walls to expand the kitchen, creating a spacious, open-concept area that flows seamlessly into the rest of the home. We created zones within the larger space: a lounge area perfect for conversing while meals are being prepared and a dining area complete with an in-bar and cocktail station. This thoughtful design maximizes the available space and transforms the kitchen into the true heart of the home— a place for cooking, dining, and entertaining.
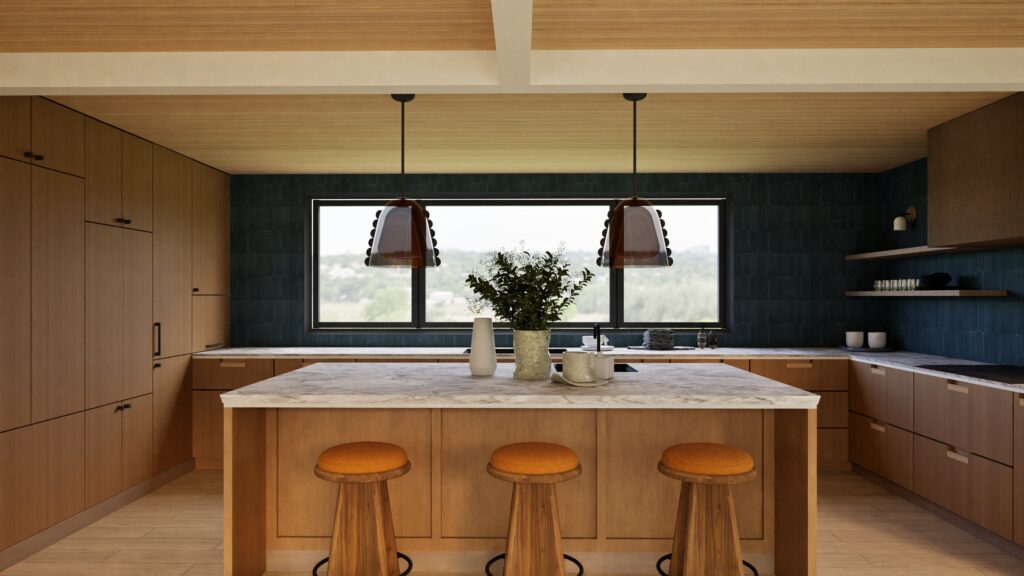
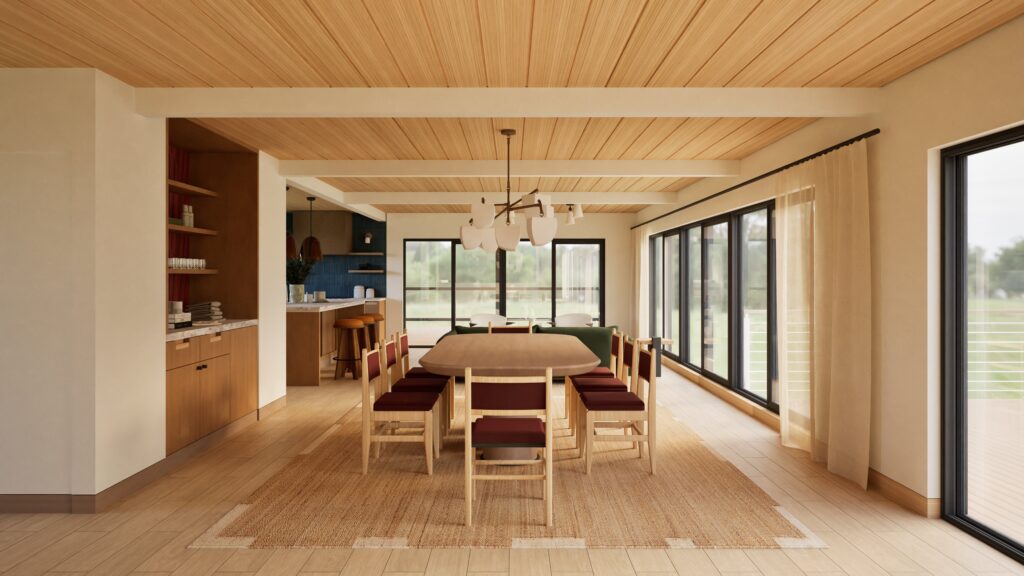
Before & After Second Floor Renovation
As part of the first-floor renovation, we elevated the design of the second floor to optimize the available space and better meet our client’s needs. This involved reconfiguring the layout of the bedrooms and establishing a central coordinator to enhance flow throughout the area.
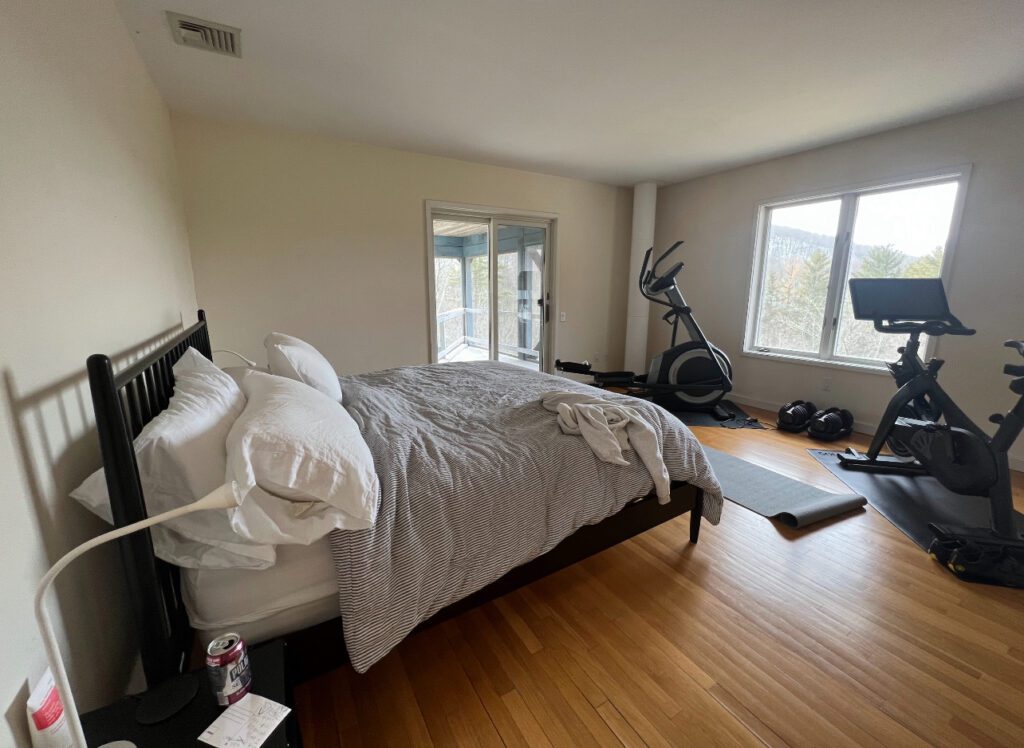
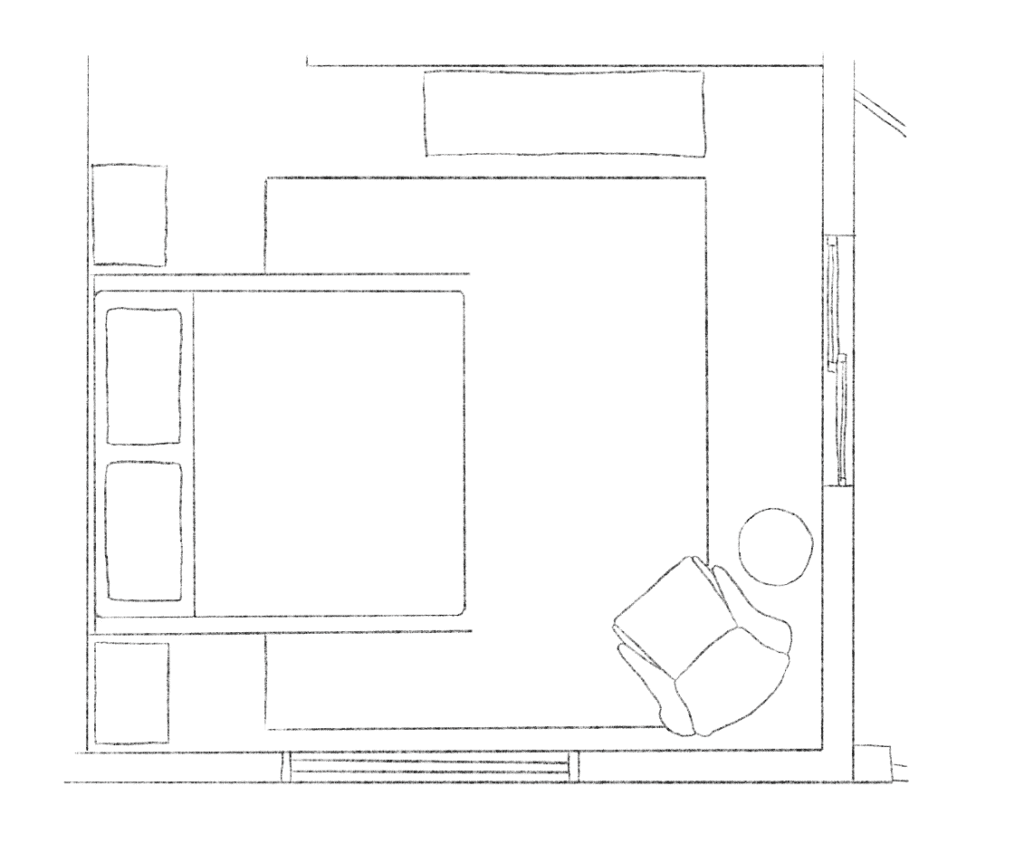
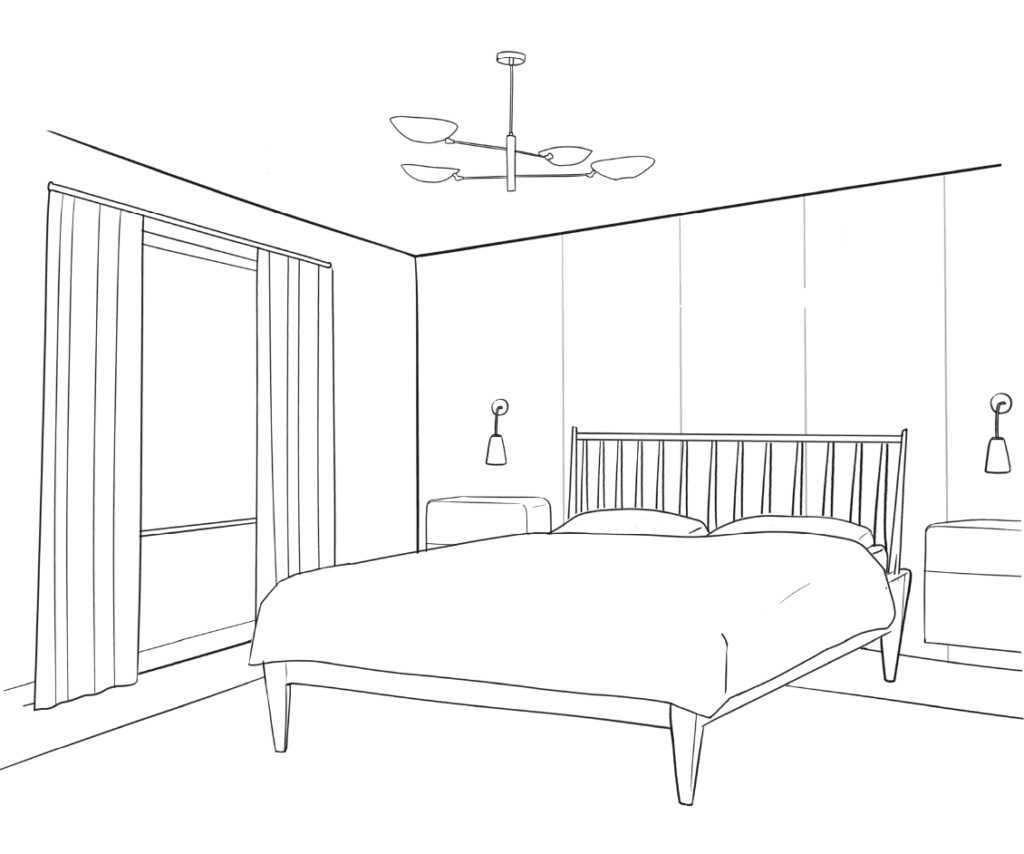
We added an additional bedroom now, making this space a three-bedroom home. Additionally, we updated the master suite and gave it a bathroom. The second floor is currently undergoing renovations, so stay tuned for more updates in our upcoming blog posts!
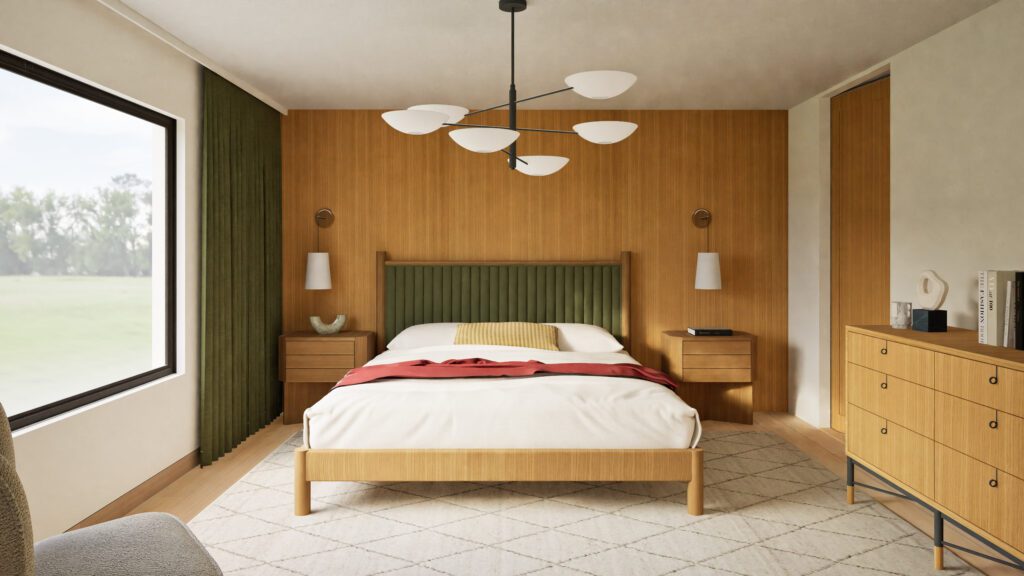
Looking Ahead
This renovation is an ongoing project, and we’re excited to share more updates as we continue to bring our clients’ vision to life.
Stay tuned for more before and after home renovations in Connecticut. If you’re inspired by what you’ve seen and are considering a renovation of your own, we invite you to take the first step. Schedule a complimentary discovery call with us today! During this call, we’ll discuss your ideas and needs to see how we can help turn your home into a place you’ll cherish forever.
To learn more about our services and how we can assist you in your next project, visit our website or reach out directly. Let’s create something beautiful together!
Atelier Roux is a full-service design firm run by Manon Roux. We’re dedicated to crafting bespoke interiors that harmonize with the rhythm of our clients’ lives, seamlessly merging sophistication with purpose in every narrative we create.
Interested in working together? Fill out an inquiry form here and let’s talk about how we can help!

