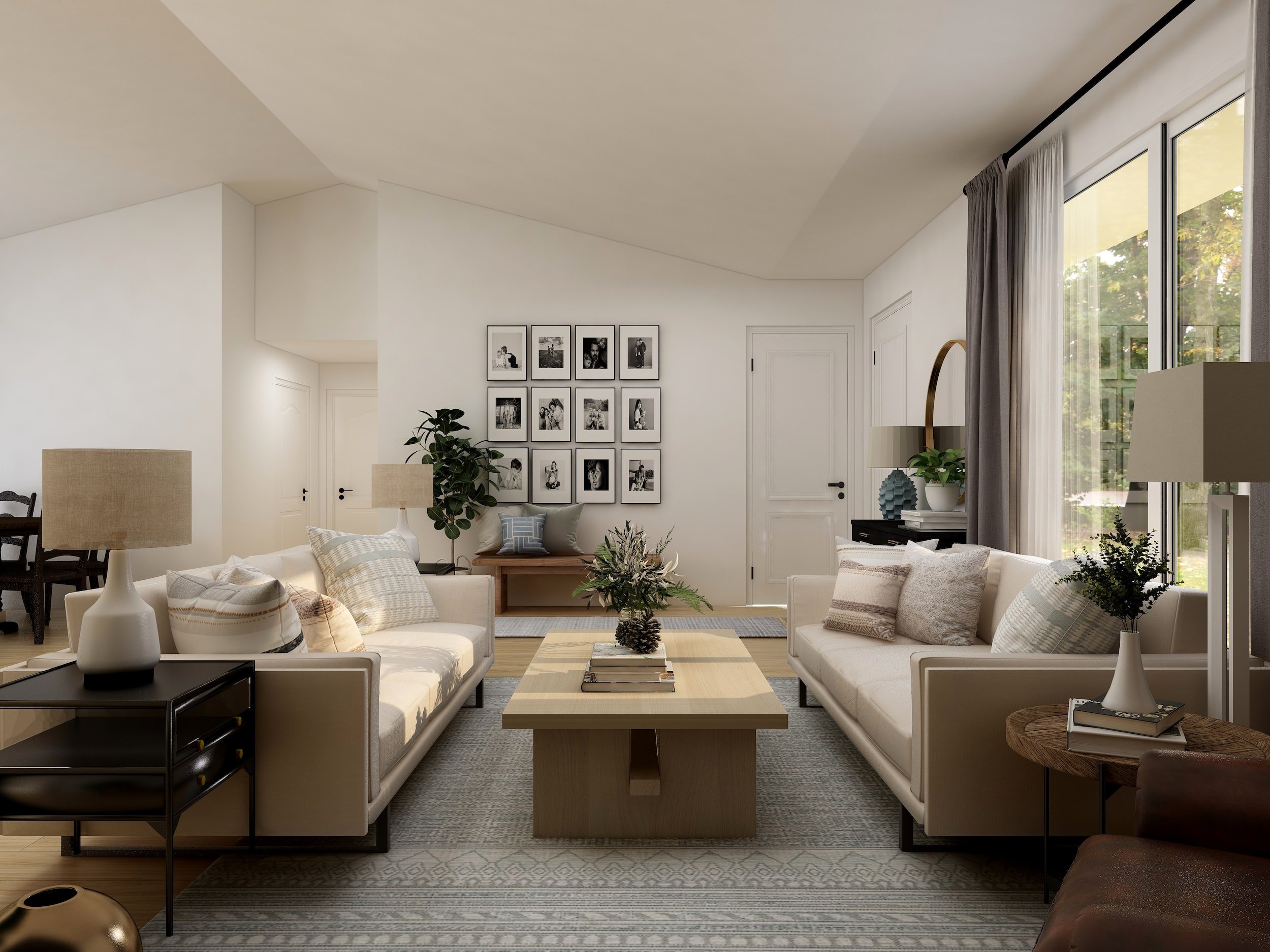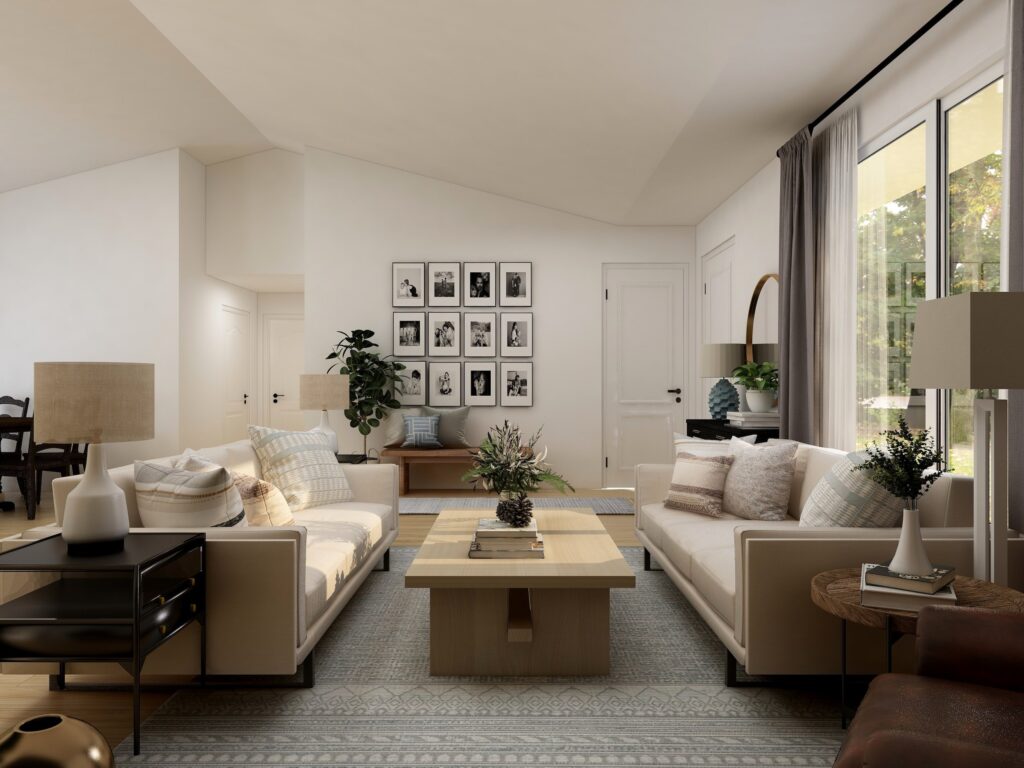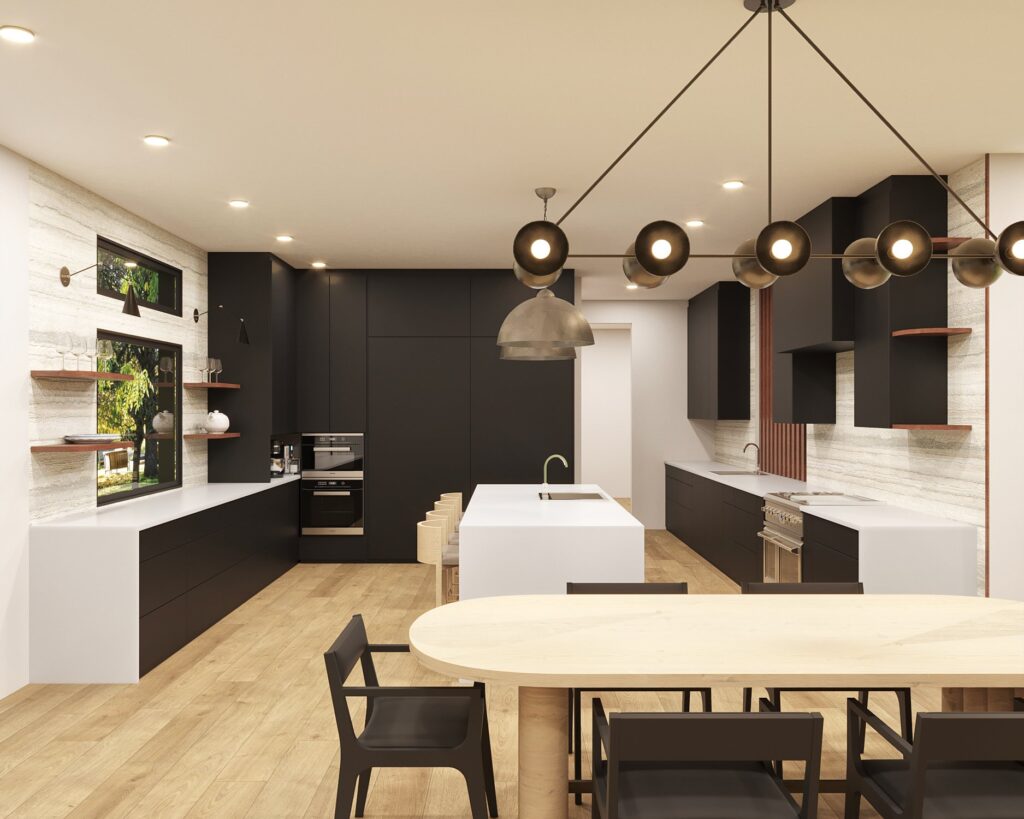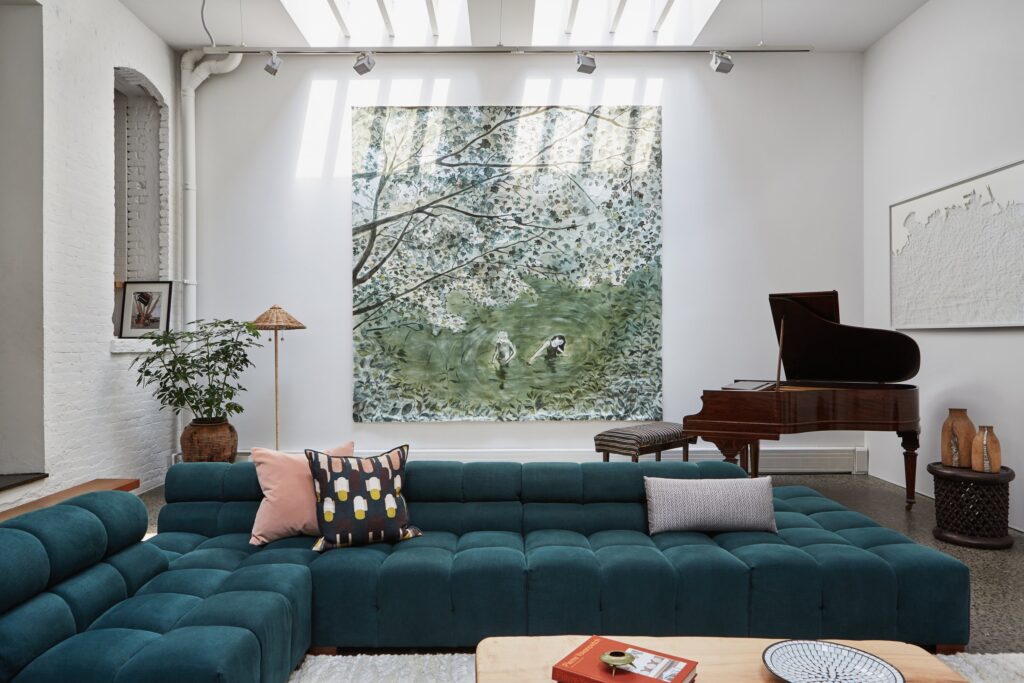Ever found yourself struggling to design a space that just doesn’t seem to work quite right? Interior design goes beyond just arranging furniture and picking out paint colors; it’s about blending practicality with style seamlessly. But what about when you’re dealing with a layout that feels off? Let’s chat about it, sharing insights and solutions to tackle these design dilemmas together! Read on to find out more about how to optimize poorly designed layouts.
Understanding the Client’s Needs
A deep understanding of our client’s aspirations and needs is at the heart of every project. It’s not merely about selecting furnishings or color palettes; it’s about interpreting their vision. Whether it’s optimizing functionality, enhancing flow, or achieving balance, I prioritize aligning my designs with their goals.
Embracing Design Principles
Embracing design principles is crucial when optimizing poorly designed interior design layouts because they provide a framework for addressing issues and creating solutions that enhance the space. Here’s why they are essential:
Functionality
Poorly designed layouts often fail to efficiently serve their intended purposes. We assess each space and its relation to other spaces within the home to ensure it serves its purpose optimally, addressing any inefficiencies.
Flow
Awkward circulation patterns hinder a space’s comfort and usability. By strategically reconfiguring layouts and rearranging furniture, we can create seamless transitions and enhance the overall flow of the space. This enhances mobility and creates a seamless transition between different areas within the space.
Proportion and Size
Visual harmony is achieved through careful consideration of proportion and scale. We meticulously select furnishings and decor elements that complement the space’s size and scale, ensuring a balanced composition. This includes paying attention to the relative proportions of furniture pieces and their relationship to the overall room dimensions.
Balance and Harmony
Creating a sense of equilibrium is fundamental to a successful design. We aim to strike a harmonious balance between various elements, such as color, texture, and form. By carefully curating the selection of materials and accessories, I create cohesive compositions that evoke a feeling of tranquility and unity.
Strategic Hierarchy and Emphasis
Every design tells a story, and I believe in crafting narratives that captivate and engage. We strategically emphasize focal points and key elements to create visual interest and draw the eye. This may involve highlighting architectural features, integrating statement pieces, or using lighting to create dramatic effects.
Beyond the surface-level improvements lies a more profound transformation—a process of imbuing spaces with meaning and emotion. We strive to create environments that resonate profoundly, enriching the lives of those who inhabit them. This involves enhancing aesthetics and fostering a sense of connection and well-being.
Let’s Bring Your Vision to Life
Our approach to optimizing poorly designed layouts is a harmonious blend of functionality, creativity, and client-centered design. By embracing fundamental design principles and infusing each space with purposeful aesthetics, I aim to create environments that are not only visually stunning but also deeply enriching to inhabit. Book a complimentary discovery call if you’re eager to embark on a transformation journey and bring your design vision to life. Let’s work together to craft a space that exceeds your expectations and reflects your unique style and personality.
Atelier Roux is a full-service design firm run by Manon Roux. We’re dedicated to crafting bespoke interiors that harmonize with the rhythm of our clients’ lives, seamlessly merging sophistication with purpose in every narrative we create.
Interested in working together? Fill out an inquiry form here and let’s talk about how we can help!




