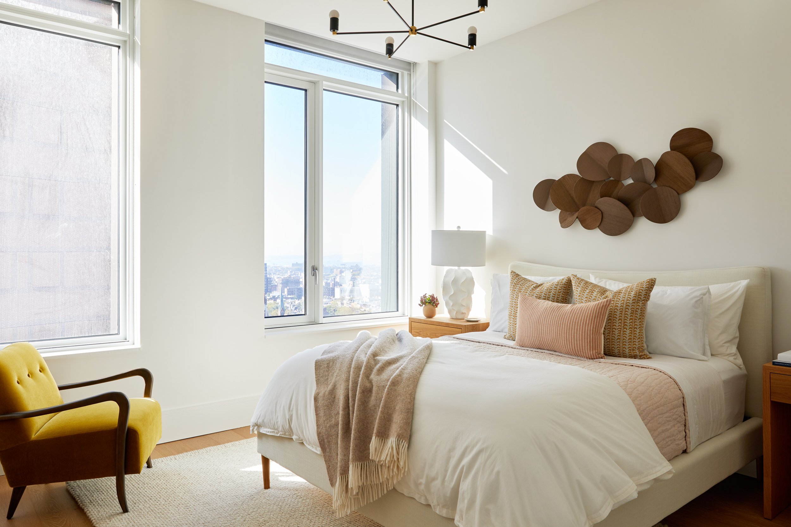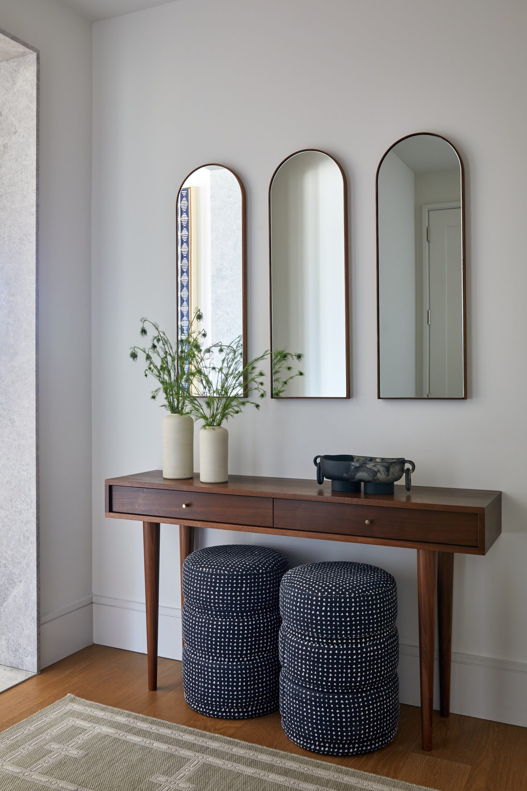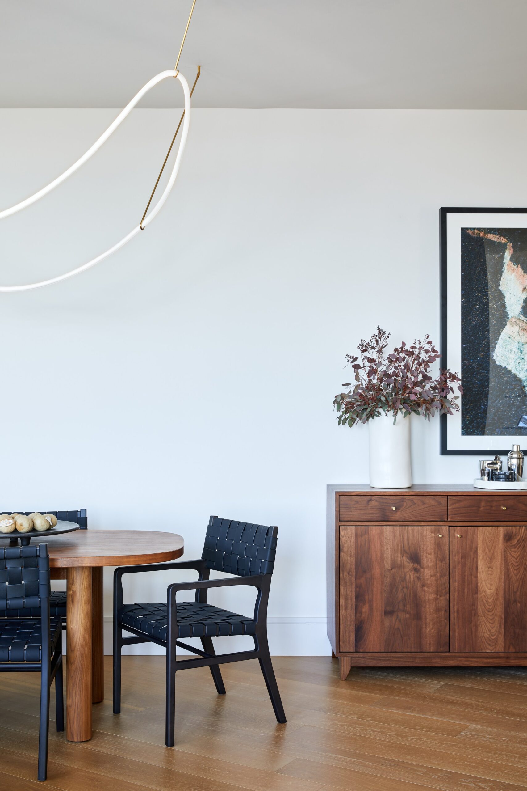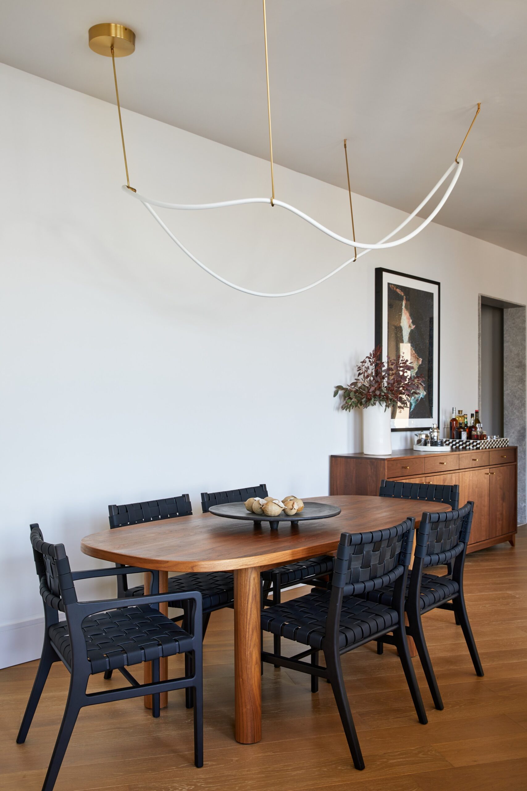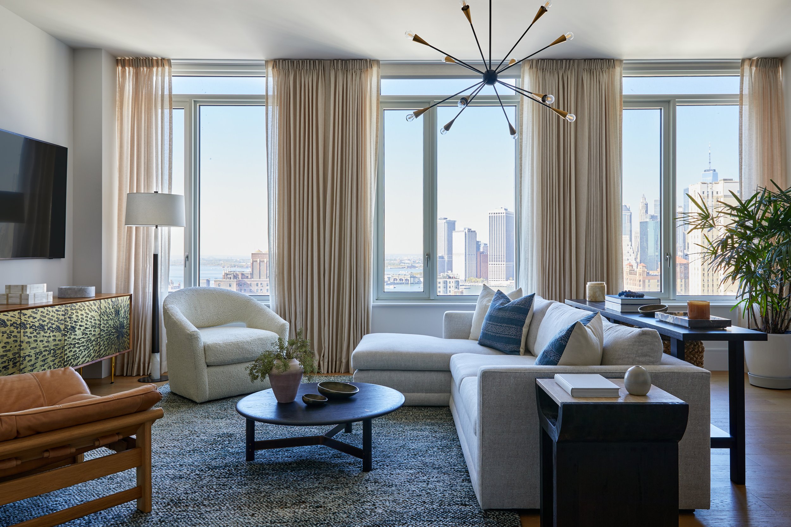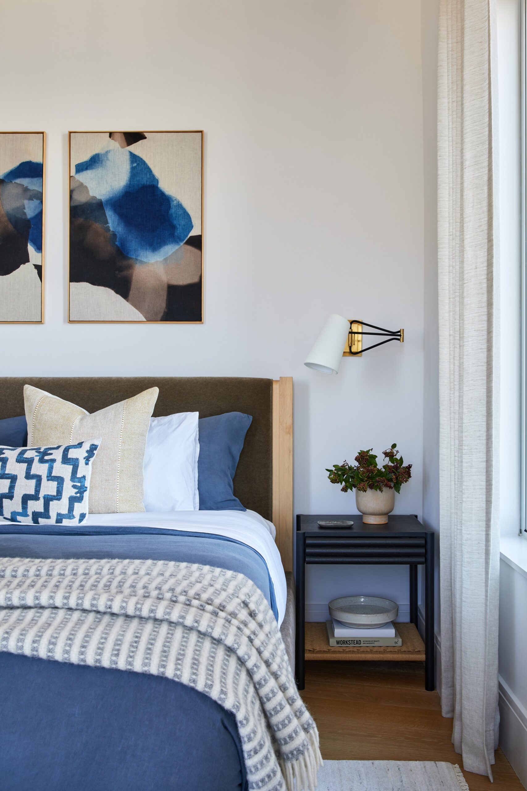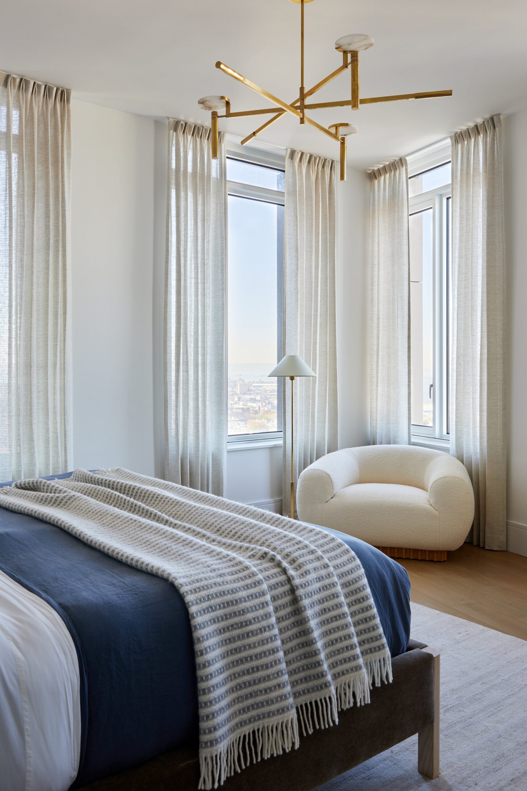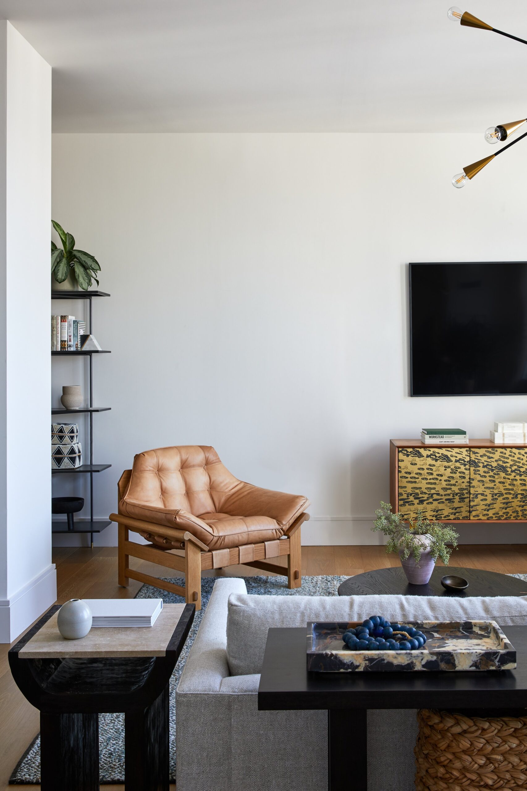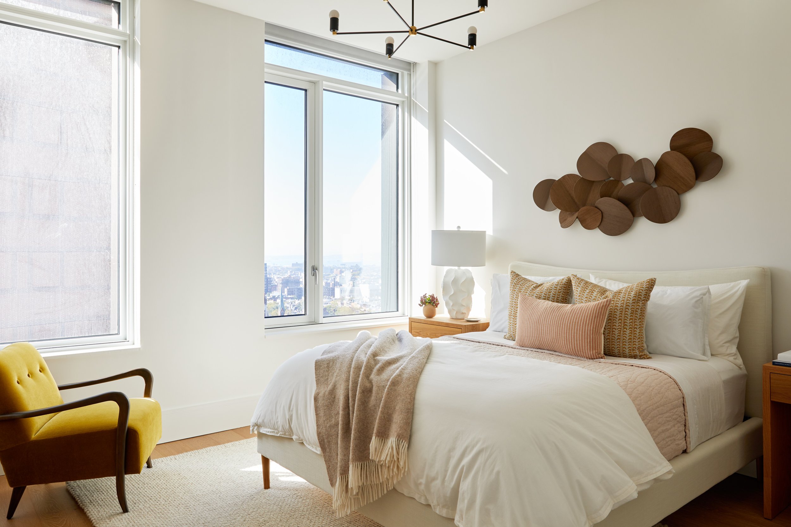Located in Brooklyn Heights, our Clinton Street Project has a California meets New York vibe that makes it great for entertaining with friends or family while still being able to slip away from the pressures of city life.
We’re excited to share our latest interior design project with you all! Our clients came to us needing full furnishings for their new apartment in New York City. They were moving from California with no furniture in tow, so we created a welcoming and stylish space that reflected our clients’ unique aesthetic.
The Entryway
As you enter the space, we wanted to create a cozy but functional space that brought light from the living room into the entryway. We selected a beautiful set of mirrors that acted as both art pieces met function. Even in tight entryways, having a place to sit is a must. We chose a pair of movable stools underneath the smaller, narrow-scale entryway console table.
The Open-Concept Living and Dining Room
The open-concept living and dining room had a few design challenges to overcome. One side of the space was angled, so we had to design a furniture plan that allowed both areas to coexist without being on top of each other. We sourced a pill-shaped dining table that was big enough for entertaining and paired it with a custom bar cabinet built to house all the unique liquors our clients liked to collect. One of our favorite pieces in the space is the artistic light that feels like a moving sculpture over the dining table.
The Primary Bedroom
We wanted to make the primary bedroom a cozy space where our clients could relax. This room has four big windows and a very angular shape to it. To soften the space, we added floor-to-ceiling stationary curtains that gave them the privacy they needed while still giving them a clear view of the city. To create a contrast against the white walls, we added a beautiful mohair upholstered bed with primary tones of blue, grey, and beige. One of our favorite pieces in the space is the canvases painted by Carrie Crawford.
The Living Room
When working with white walls, we liked to bring in textures and colors through different materials. In the living room, we brought in color and texture by using leather and selecting a rug with beautiful earth tones. The beautiful brass imprinted media console also gives the space a bit of pop.
The Guest Bedroom
The guest bedroom is one of our favorite spaces. We wanted to create a light and bright space and added a mix of organic shapes to bring character to the room. From the ripple resin table lamps to the ceramic discs over the bed, our client’s guests had a nice place to lay their heads at night.
Are You Ready for Your Home Transformation?
Our full-service approach means that we handle everything from delivery and assembly to styling and accessorizing. The result is a beautiful home that feels both welcoming and stylish. It perfectly reflects our client’s unique taste, and we know they’ll love it for years to come!
We hope you enjoyed seeing this latest interior design project as much as we enjoyed putting it together! If you’re ever in need of help furnishing or designing your home, be sure to give us a call! Schedule a complimentary discovery call with us to discuss this further. We would love to help turn your vision into reality.
Atelier Roux is a full-service design firm run by Manon Roux. We’re dedicated to crafting bespoke interiors that harmonize with the rhythm of our clients’ lives, seamlessly merging sophistication with purpose in every narrative we create.
Interested in working together? Fill out an inquiry form here and let’s talk about how we can help!

