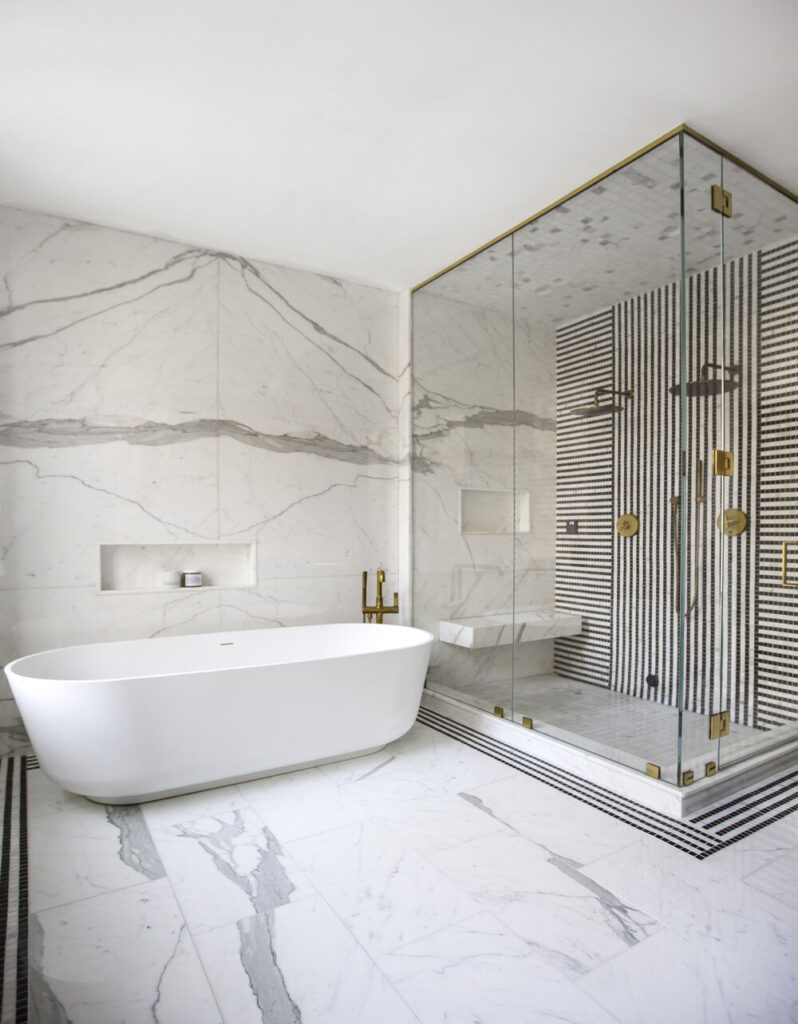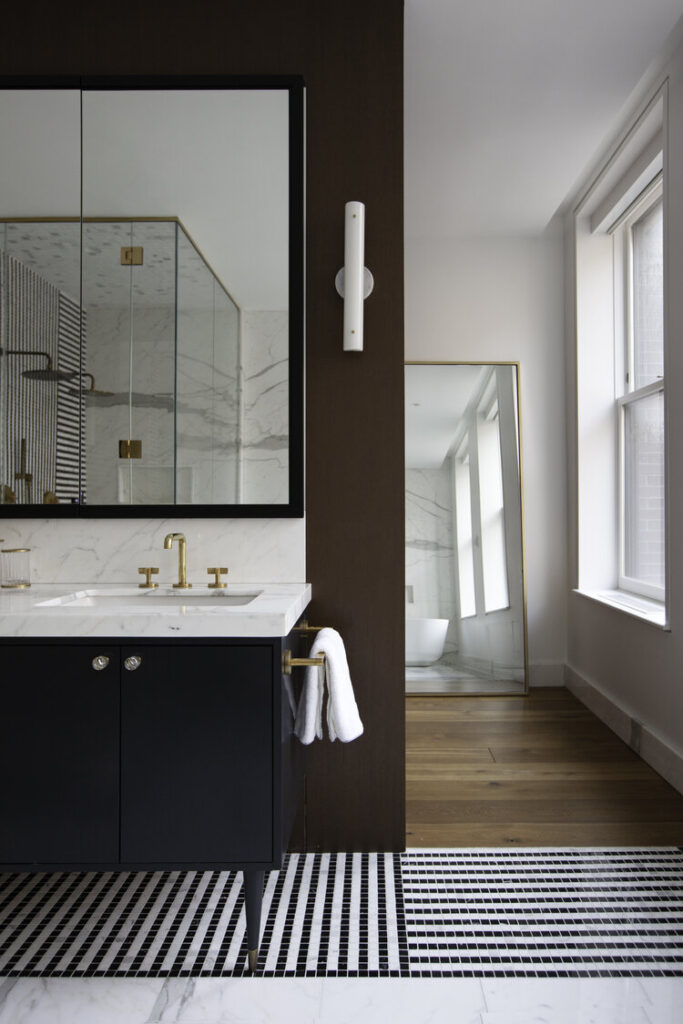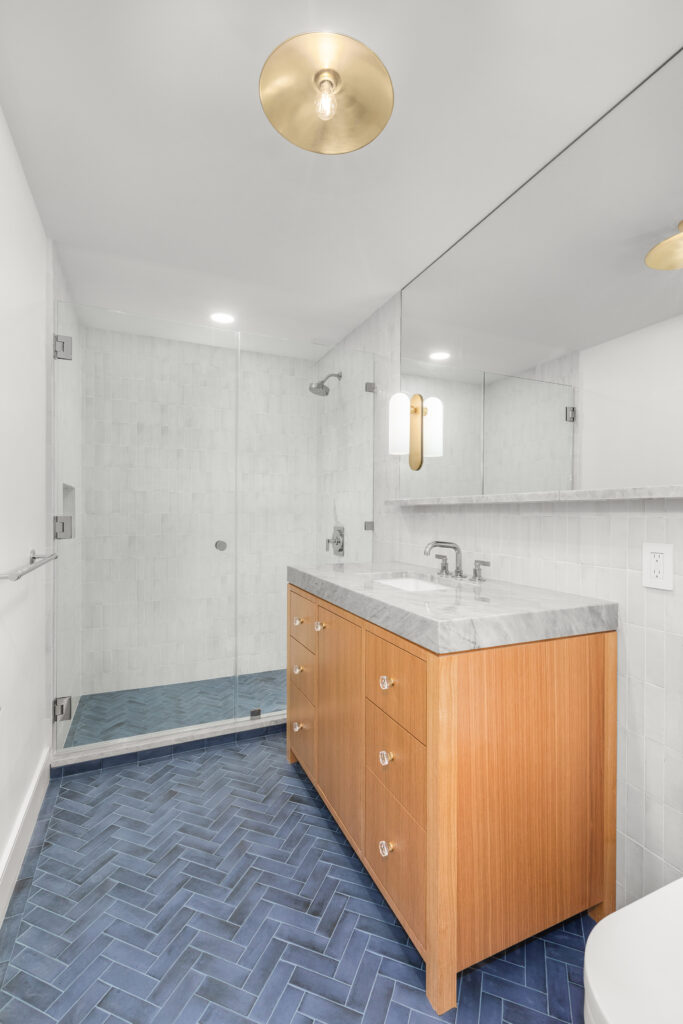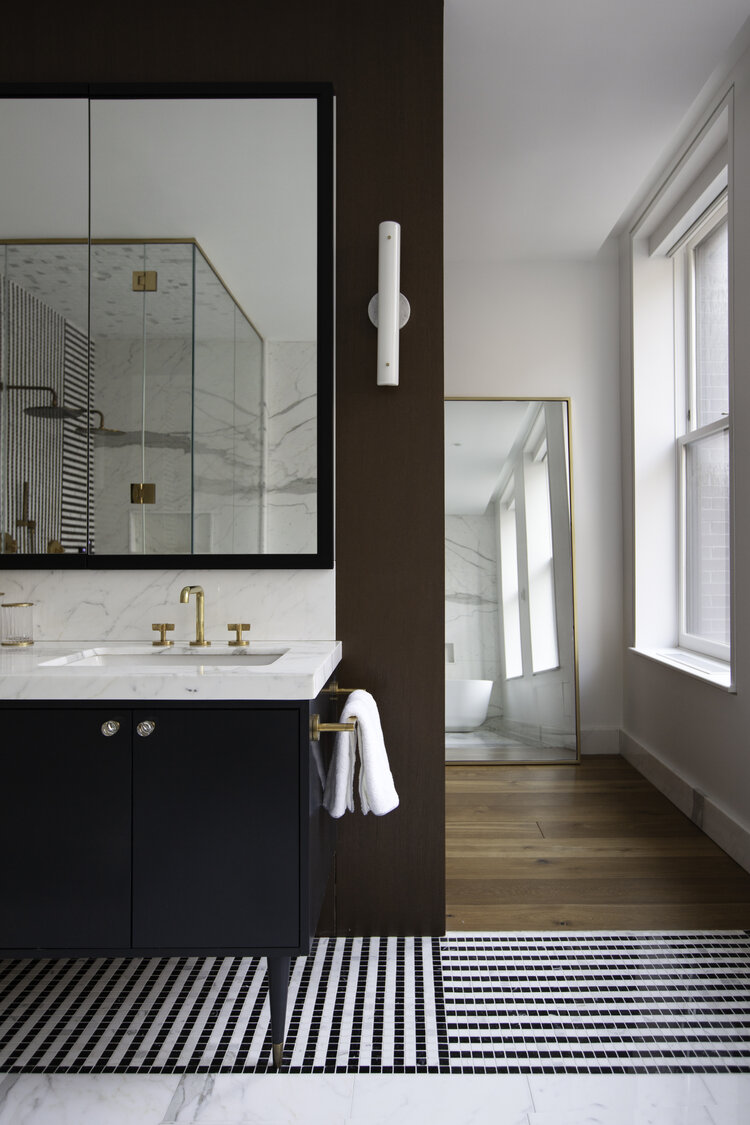Embarking on a bathroom renovation can be both exciting and daunting. At Atelier Roux, we understand the importance of transforming your bathroom into a sanctuary of relaxation and rejuvenation. Let’s explore the essential aspects of redesigning your Connecticut bathroom, ensuring a smooth and enjoyable process from start to finish.
Understanding Your Budget
Before diving into the design process, establishing a realistic budget is crucial. Bathroom renovation costs in Connecticut vary widely based on the scope of work and materials chosen.
Factors Influencing Your Budget:
- Size of the bathroom: Larger spaces typically require more materials and labor.
- Quality of materials and fixtures: High-end fixtures and finishes can significantly impact costs.
- Extent of structural changes: Modifications to plumbing or layout can add to the budget.
- Labor costs: These can vary depending on your specific neighborhood in Connecticut.
A mid-range bathroom remodel in Connecticut generally costs between $10,000 and $50,000. It is highly recommended that you consult with an interior designer from the start. When you partner with us for your interior design needs, we can help you understand your project’s costs, manage your budget, and ensure a successful redesign. We guide you in allocating your budget wisely, focusing on elements that add value and functionality to your space.
Tips for Budget Management:
- Focus on statement pieces: Prioritize features like tile, stone, millwork, and other amenities that make or break the space.
- Mix high-end and budget-friendly options: This approach allows you to splurge on key items while saving on others. You can find beautiful lighting and hardware that don’t cost much but define the space.
- Set aside a contingency fund: Allocate 10-15% of your budget for unexpected expenses.
Investing in quality craftsmanship by working with a skilled contractor or fabricator and selecting durable materials like natural stone or easy-to-maintain tiles can save you money in the long run by reducing the need for frequent repairs and replacements.

Setting the Foundation: Layout and Space Planning
Understanding the layout of your space is crucial for creating an optimal bathroom design that suits your needs and enhances functionality. Our experienced designers work closely with you to develop floor plans that maximize space and flow seamlessly. Here’s how we help you envision your ideal bathroom:
- Collaborative Planning: We discuss your preferences and lifestyle to determine whether a single or double vanity, a bathtub, or a spacious walk-in shower best suits your needs.
- Space Optimization: Our expertise in spatial design allows us to suggest innovative solutions, such as removing unnecessary partitions or reconfiguring your space to create a more open and functional layout.
- Custom Solutions: We consider structural elements and plumbing to tailor your design, ensuring every inch is utilized effectively. Our expertise extends to bespoke millwork and cabinetry, allowing us to create unique storage solutions and architectural details that fit your bathroom’s aesthetics.
A well-designed bathroom integrates functionality with aesthetic appeal. Consider features like built-in niches in shower walls, stylish medicine cabinets, and custom vanities with ample drawer space to enhance storage and visual appeal.
Creating Cohesion: Look and Feel
Your bathroom should seamlessly integrate with the overall aesthetic you envision for your home’s transformation, drawing inspiration from your favorite images and the existing architectural elements of your space.

We collaborate closely with you during the concept phase to understand your vision, lifestyle, and needs. Through this phase, we visualize your home’s potential, offering preliminary floor plans and programming to bring your ideas to life. Our approach to creating a harmonious design incorporates these essential aspects:
- Define Your Style: Reflect on the style and mood you want throughout your home—modern minimalism, rustic charm, or classic elegance—and ensure your bathroom aligns with this vision.
- Incorporate Existing Elements: Draw inspiration from your home’s existing decor and architectural elements to ensure the bathroom design complements its style and enhances its charm.
- Consistent Design Language: Incorporate elements from your inspiration images, such as specific finishes, patterns, or architectural details, that contribute to the desired aesthetic while maintaining consistency throughout your home.
- Matching Finishes: Select tiles, countertops, and fixtures that harmonize with those used in other areas of your home to create a cohesive visual flow and enhance the bathroom’s integration into your overall home design.
Picking Finishes and Amenities
When guiding our clients through this phase, we focus on several key factors when selecting finishes and amenities for your bathroom remodel. Here’s our expert approach:
- Start Early: Choose tiles and stone early in the design process to establish the foundational look of your bathroom.
- Consider Durability: Opt for durable and easy-to-maintain materials, ensuring longevity and minimizing future upkeep costs.
- Reflect Your Style: Select finishes and amenities that align with your personal style and complement the overall aesthetic of your home.
- Harmonize with Existing Elements: Ensure chosen materials harmonize with your home’s decor and architectural features for a cohesive look.
- Functionality First: Prioritize functionality alongside aesthetics. Choose fixtures and finishes that meet your daily needs and enhance your bathroom’s usability.
By keeping these considerations in mind and seeking guidance as needed, you can confidently navigate the selection process.
Lighting: Setting the Mood
Lighting is essential for creating the perfect ambiance in your bathroom. At Atelier Roux, we take a meticulous approach to defining and selecting lighting options for your renovation:
- Layered Lighting: We recommend incorporating ambient, task, and accent lighting to achieve a balanced and inviting atmosphere. This approach ensures optimal illumination for various activities while enhancing the space’s aesthetic appeal.
- Natural Light Integration: Enhance the bathroom’s ambiance by utilizing natural light through skylights or oversized windows. Consider adding a new window to your space, as it brightens and connects it with the outdoors, creating a more refreshing and serene environment.
- Customizable Settings: Tailor your lighting setup to suit different moods and activities. Whether you prefer bright, energizing light for grooming or soft, dimmable options for relaxation, we help you create a versatile lighting scheme that enhances your daily routines.
By integrating these elements into your bathroom design, we ensure your space is functional and aesthetically pleasing, offering a sanctuary where you can unwind and rejuvenate.

Personal Touches: Making it Yours
Your bathroom should reflect your unique style and practical needs. Here’s how we help you infuse personal touches into your space:
- Customized Comfort: Consider what elements will enhance your comfort and enjoyment in the bathroom. This could range from luxurious features like heated floors or a rainfall showerhead to functional upgrades like smart mirrors with built-in lighting and defoggers.
- Tailored to Your Preferences: We work closely with you to understand your preferences and lifestyle. Whether you prioritize relaxation, efficiency, or aesthetic appeal, we recommend solutions that align with your vision for the space.
- Enhancing Daily Rituals: Our goal is to elevate your daily rituals by integrating thoughtful amenities and features that cater to your specific needs and enhance your overall bathroom experience.
Focusing on these details ensures that your bathroom meets your practical requirements and becomes a personalized sanctuary where you can unwind and indulge in everyday luxury.
Timeline: Planning Your Bathroom Redesign
A well-planned timeline is crucial for a smooth renovation. At Atelier Roux, we manage every phase of your renovation, ensuring a carefully orchestrated process that fits your schedule.
A Typical Bathroom Renovation Timeline:
- Planning and Design: 4-6 weeks
- Permitting: 1-2 months
- Demolition: 1-2 days
- Rough-in Work (plumbing, electrical, etc.): 4-7 days
- Insulation and Drywall: 1-2 days
- Tiling: 2-4 days
- Cabinetry and Fixtures Installation: 1-2 days
- Finishing Touches: 1-2 days
Depending on the project’s complexity and availability, it can take up to 16 weeks or more.
Factors That May Affect Your Timeline:
- Permit Approval Process: Obtain necessary permits early to avoid delays.
- Custom-Ordered Materials: Custom materials often have extended lead times.
- Unforeseen Structural Issues: Water damage or outdated plumbing can require immediate attention.
- Design Plan Changes: Changes to the original design can lead to delays.
- Contractor Availability: Secure your preferred contractors well in advance, especially during peak seasons.
Working with an experienced design firm like Atelier Roux can streamline the process, ensuring efficient project management and timely completion.
Ready for the Next Step?
Redesigning your bathroom is an investment in your home’s value and daily comfort. By carefully considering the layout, storage, finishes, lighting, and personal touches, you can create a beautiful, functional space tailored to your lifestyle.
If you’re ready to start your Connecticut bathroom redesign, Atelier Roux is here to help. We offer full-service interior design solutions across the state, including:
Schedule a complimentary discovery call with us at Atelier Roux. Let’s collaborate to create a luxurious bathroom retreat you’ll cherish for years.
Atelier Roux is a full-service design firm run by Manon Roux. We’re dedicated to crafting bespoke interiors that harmonize with the rhythm of our clients’ lives, seamlessly merging sophistication with purpose in every narrative we create.
Interested in working together? Fill out an inquiry form here and let’s talk about how we can help!

