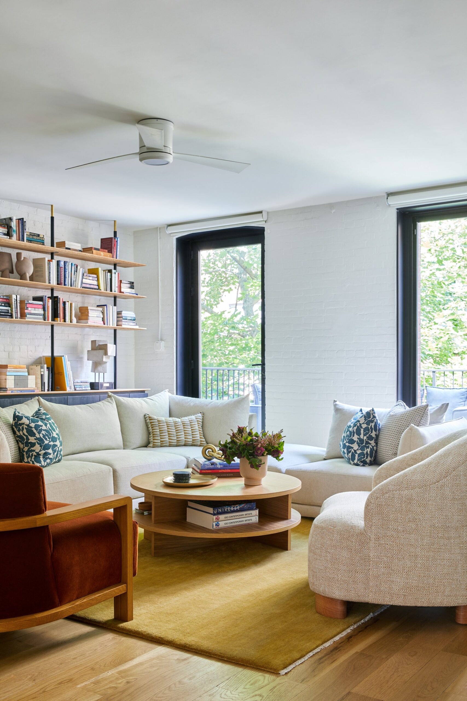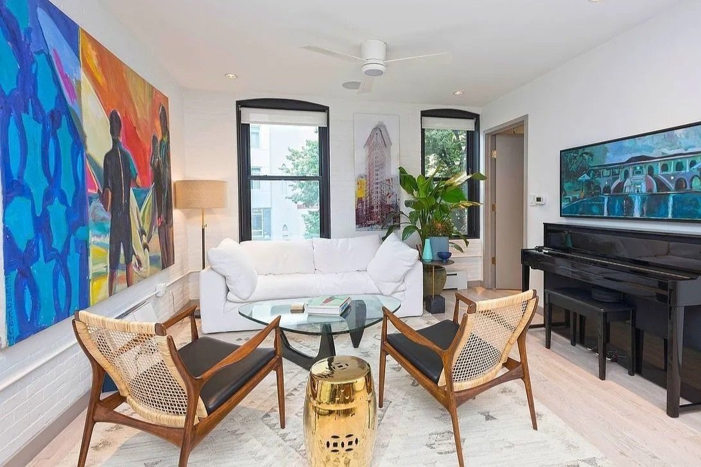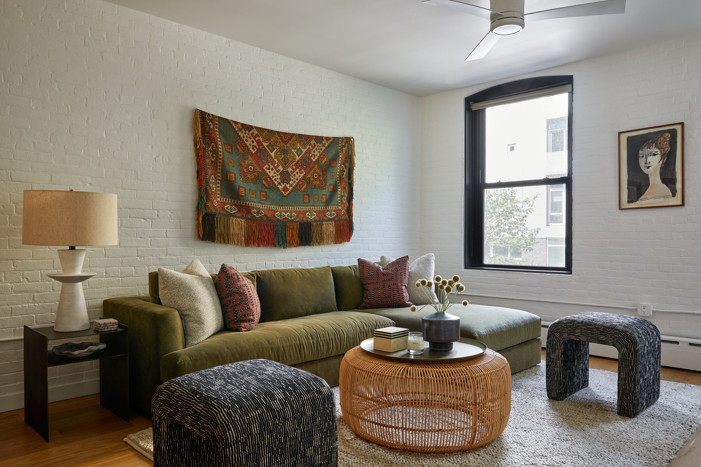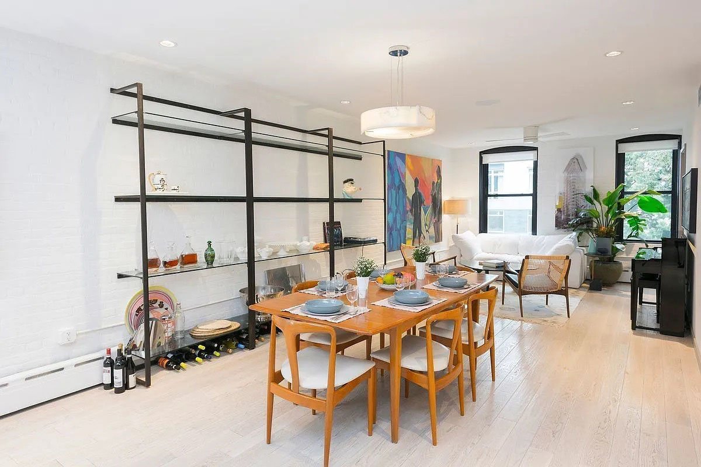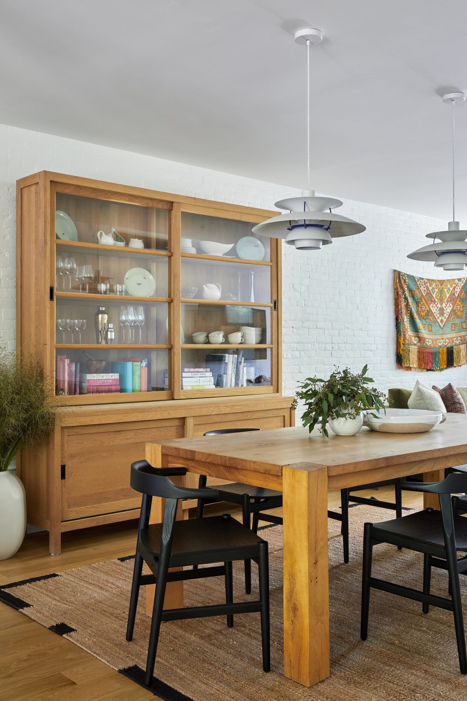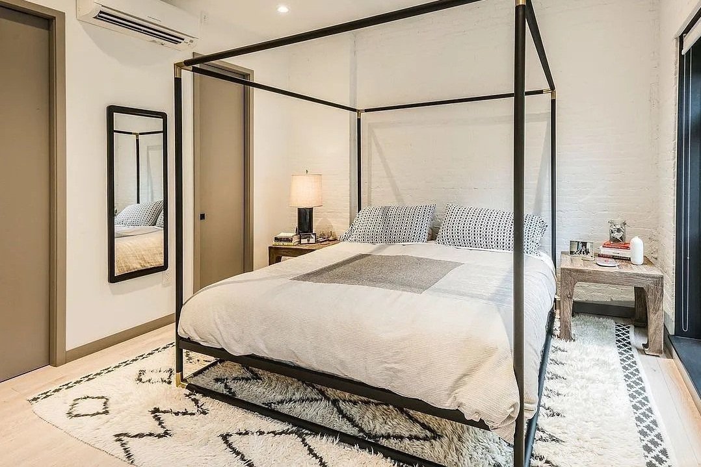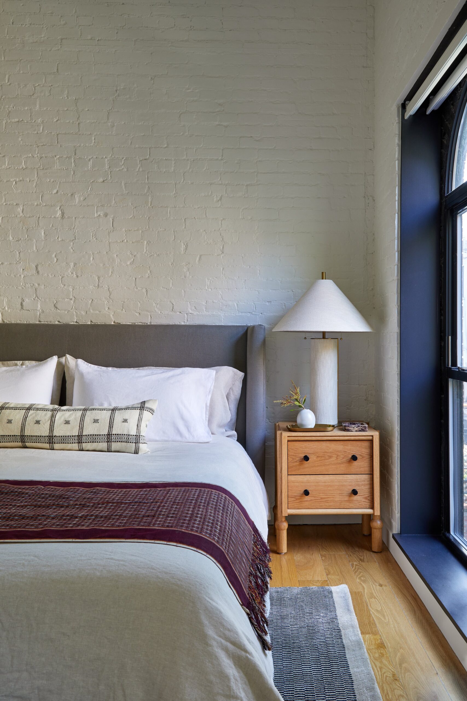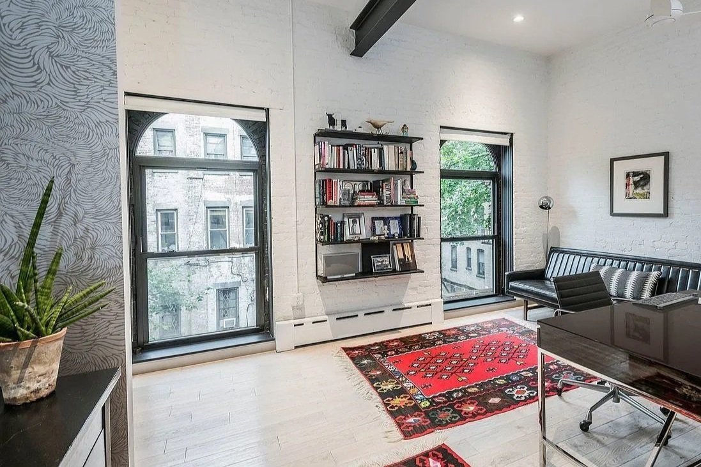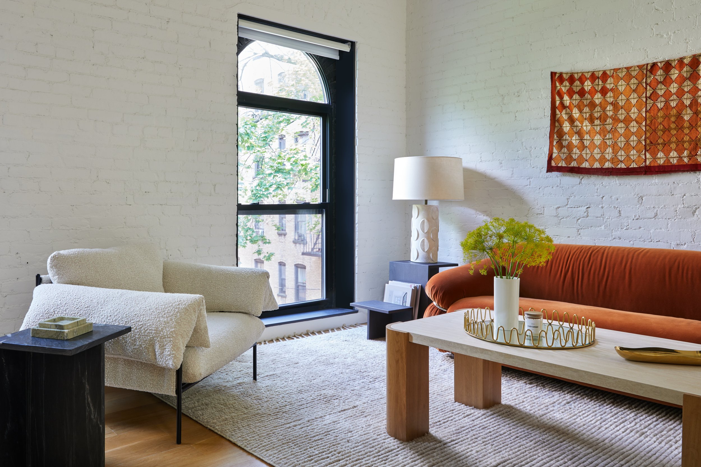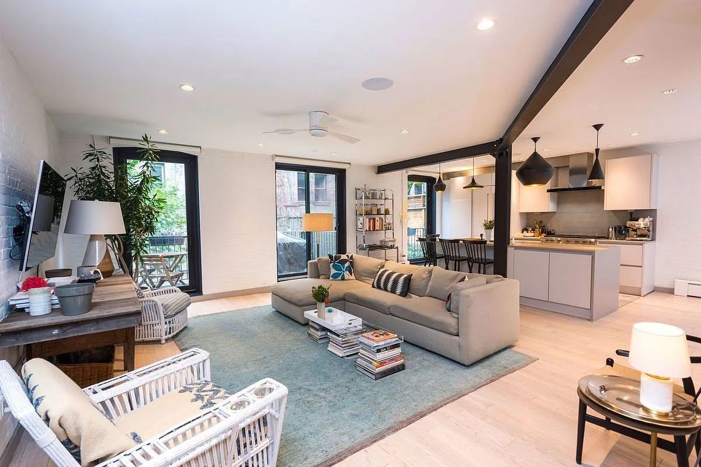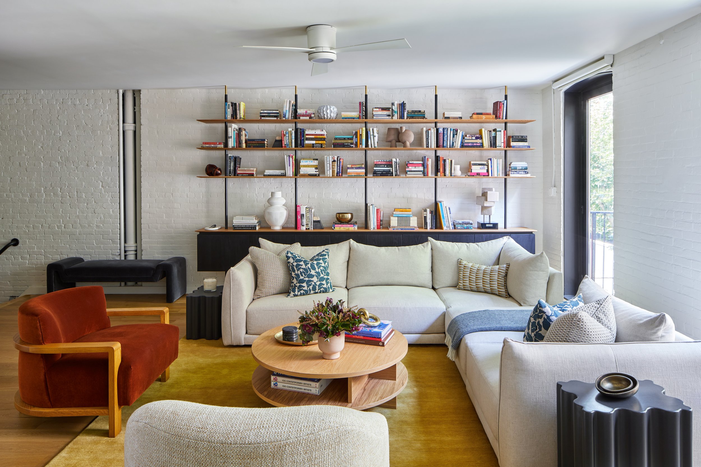This carriage home project was brought to us by an active, young family looking to fully furnish their home. With busy schedules and a passion for bold design, they needed an expert to take over the project and bring their visions to life.
While the space was purchased fully completed, it lacked form and function. Our client wanted to bring in touches of modern elements and bright tones to enliven and warm the space while maintaining a natural flow throughout each room.
Take a look at how we transformed this space into a home our clients will grow with for years to come! Let’s take a look at the Vanderbilt Carriage Home!
The Den
Our clients came to us with the goal of creating a space where they could lounge and watch TV without taking over the whole house. For extra cozy seating, we added a comfy sectional with a softened texture. We custom-built ottomans that can move around easily and provide more flexibility with the space for entertaining. Given the narrow space, we aimed to find lightweight and bright alternatives to traditional pieces, such as the rattan coffee table.
Before
After
The Dining Room
For this space, we needed to create harmony between the design of the dining room and the den. Sharing the same galley, the two spaces had to speak with each other to form a cohesive flow.
The warm wood tones from the dining room blend seamlessly with the rattan coffee table in the den. In contrast, the rugs create a distinction in the feel of the spaces, allowing each space to exist on its own. Creating an environment with the desire to entertain in mind allowed us to visualize how these spaces would flow together.
Before
After
The Primary Bedroom
New York is chaotic enough with the noise and busyness just outside the front door, so we wanted to create an oasis where our clients could escape every day. Using colors that spoke to them and harnessed a sense of peace was the goal of this design.
Additionally, we opted for a lounge space opposite the bed that utilized natural light to create a beautiful story between the sitting and sleeping areas. Bringing in rich wood tones to contrast the stark white of the brick walls, we softened the space and took full advantage of the opportunity to create a meditative sanctuary.
Before
After
The Bedroom Lounge: Before
The Bedroom Lounge: After
The Living Space
The goal of this space was to optimize the space by creating a living room that felt sophisticated and formal while still comfy and inviting. We opted for a spacious sectional that faces the kitchen for ease of conversation and a seamless transition between the two.
To create a natural feel in the room, we brought color in through the rug and sourced two different styles of chairs that coexist beautifully. The client had a lot of books, and we wanted to hide the loud, bare wall at the back of the space, so we custom-designed a bookshelf to frame the couch and house the petite library. Because this is the first thing you see when you walk up the stairs into the main space, we knew we needed to create a show-stopper.
For the custom shelf, we combined black wood with elegant brass and black steel hardware to create a captivating blend of natural and industrial elements. We played with different heights and sizes of accessories that were significant to our clients to showcase their personalities.
Before
After
Ready to Transform Your Home like Vanderbilt Carriage? Let’s Chat!
If you’re ready to embark on your own interior design journey or have any questions about our process, don’t hesitate to reach out to us. We can’t wait to bring your vision to life, just as we did for the Vanderbilt Carriage Home. Book a complimentary discovery call, and let’s discuss what you have in mind for your home!
About Atelier Roux
Atelier Roux is a full-service design firm dedicated to crafting bespoke interiors that harmonize with the rhythm of our clients’ lives, seamlessly merging sophistication with purpose in every narrative we create.
Our intention is to create homes that resonate with your unique lifestyle and needs. From conception to completion, we delve into your vision and assist you in designing curated spaces that effortlessly blend style and practicality. We aim to fashion interiors that redefine comfort and gracefully embrace the demands of everyday living.
Atelier Roux is a full-service design firm run by Manon Roux. We’re dedicated to crafting bespoke interiors that harmonize with the rhythm of our clients’ lives, seamlessly merging sophistication with purpose in every narrative we create.
Interested in working together? Fill out an inquiry form here and let’s talk about how we can help!

