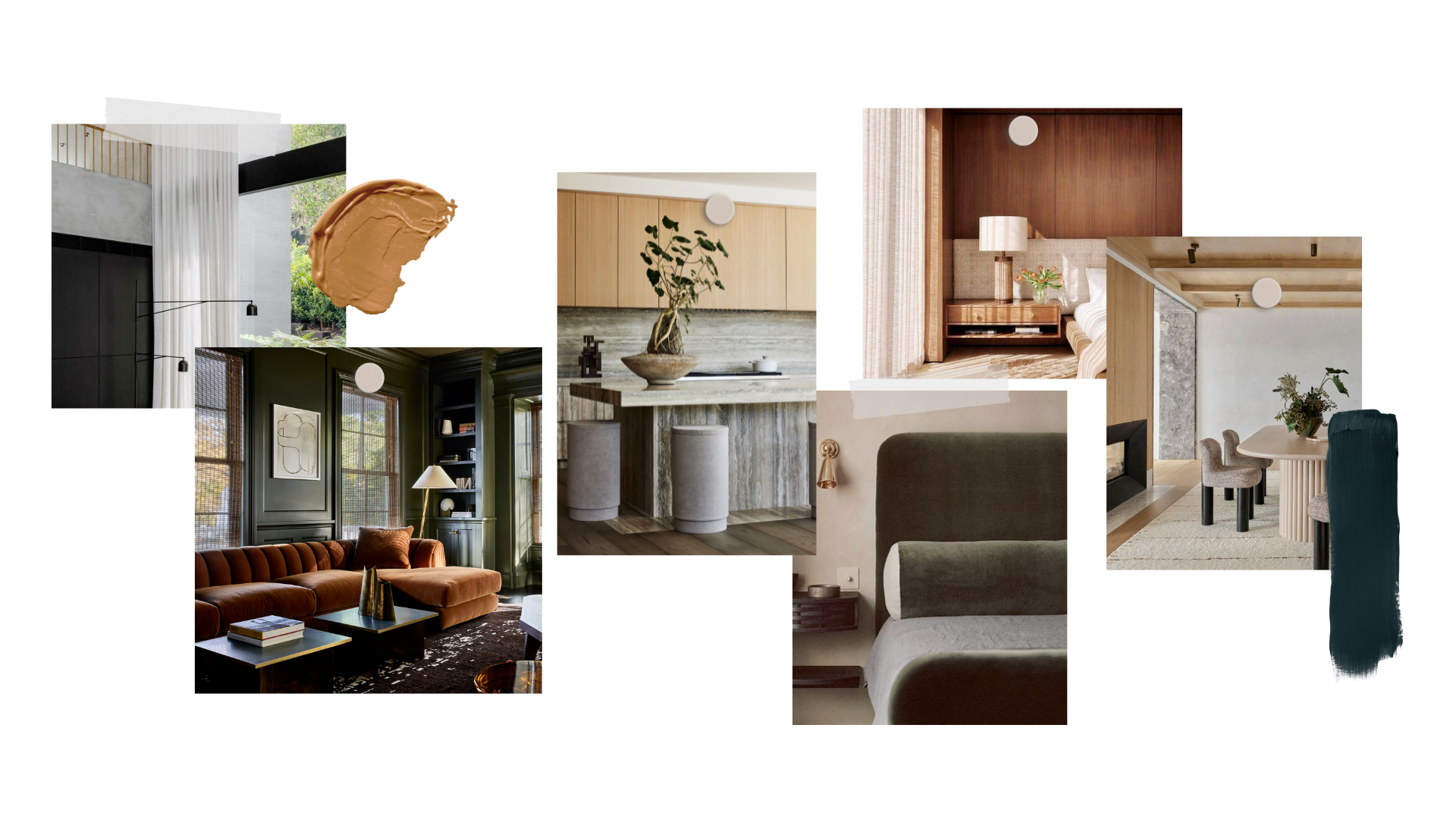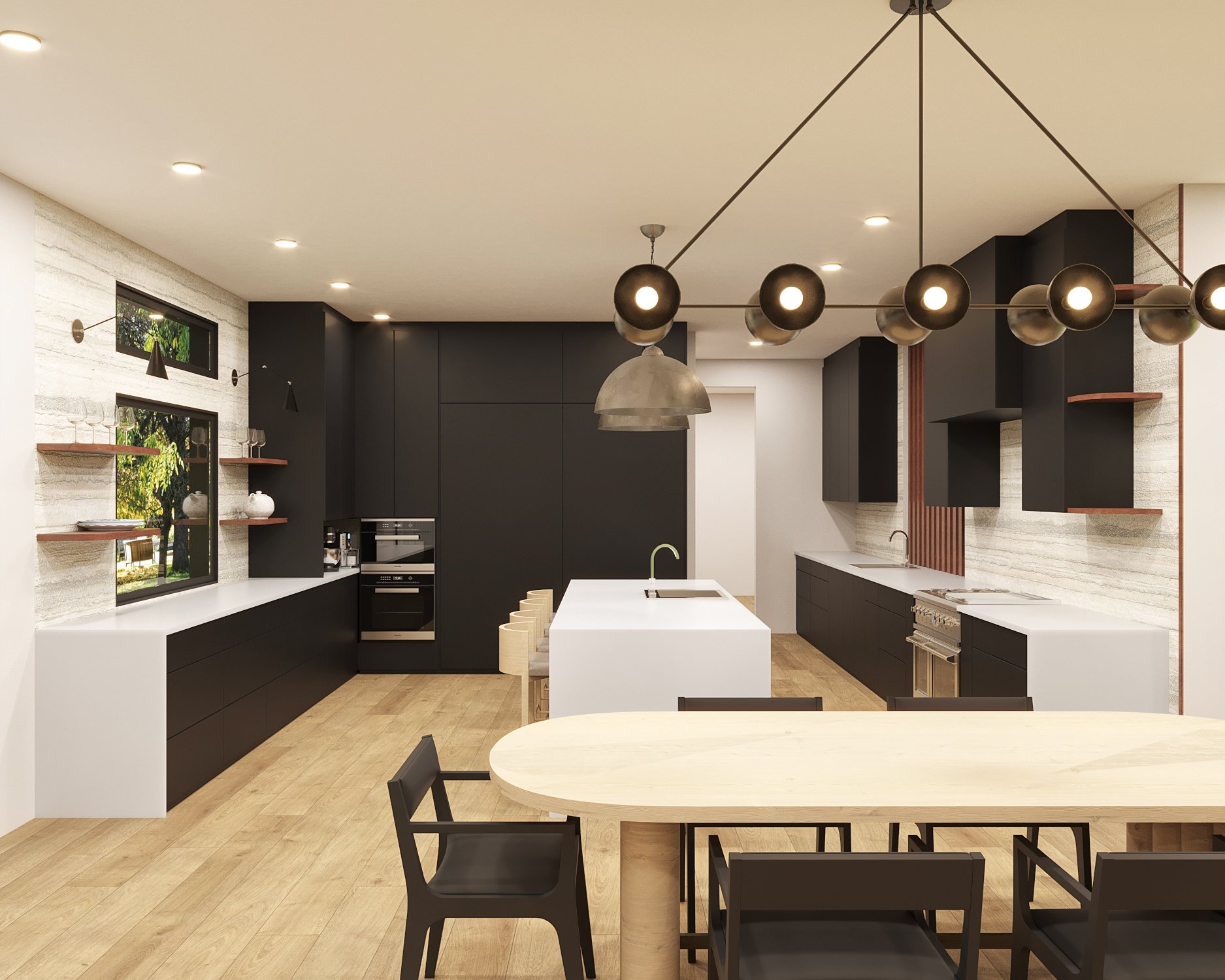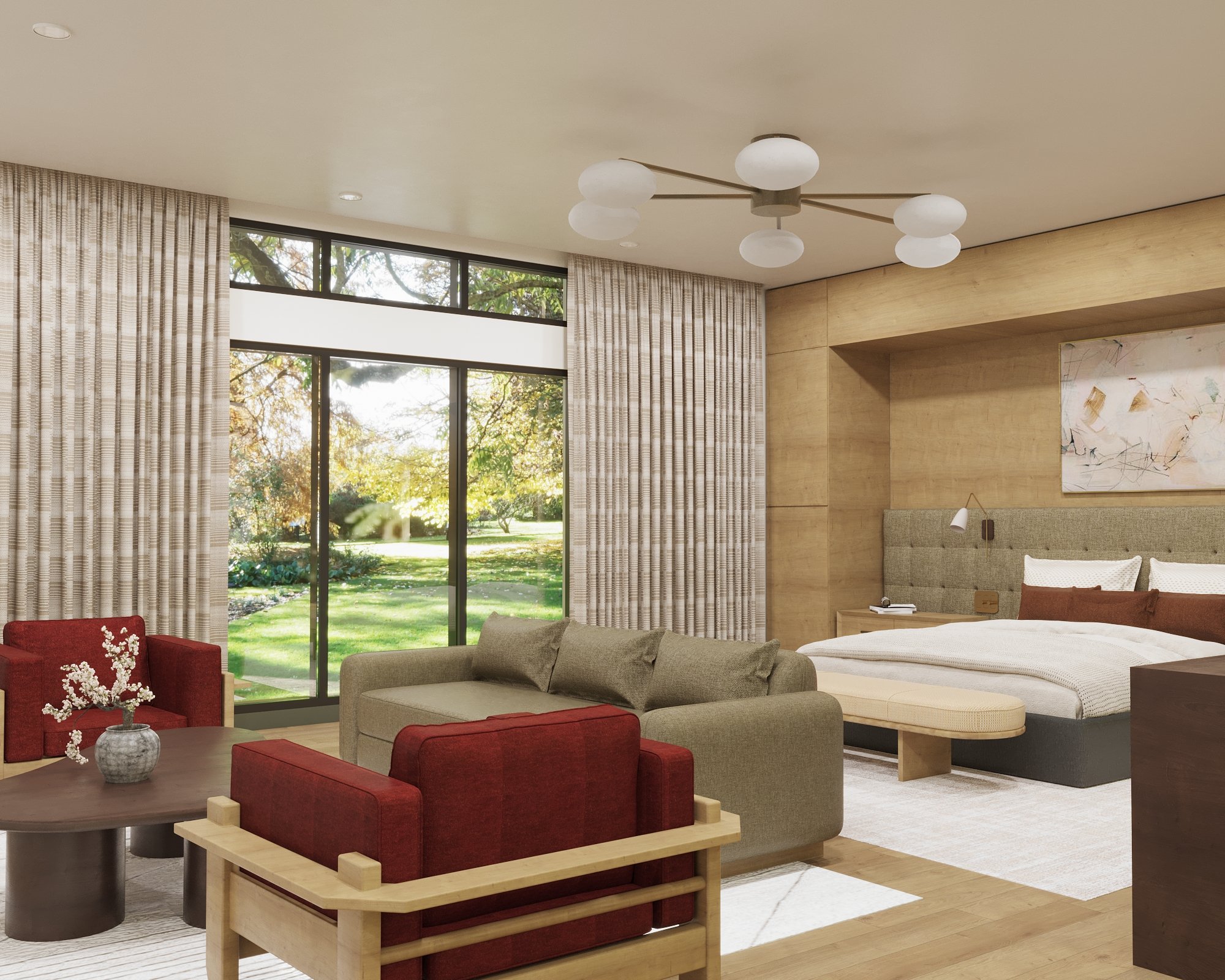In the world of interior design, every project is a unique canvas waiting to be transformed into a work of art. Our recent endeavor, the Victoria Lane project, was no exception. We were called upon by clients in New Jersey who had embarked on an entirely new build, but found themselves facing a conundrum. Their home was a pristine, minimalist white box that was devoid of character and warmth. It was time to add depth, charm, and a sense of purpose to the space, and that’s where our journey began to create this modern minimalism design.
The Victoria Lane project presented a captivating challenge. The house, a testament to modern architectural design, boasted clean lines, open spaces, and expansive panoramic windows. While these features created a sense of airiness and connection to the outdoors, the home needed the personality and warmth that our clients desired.
Connecting Two Rooms Together
Our journey commenced with a focus on the living room and kitchen, two central areas of the home. These spaces were visually connected by a central wall, and our mission was to make them distinct, yet harmonious. To achieve this, we came up with a thoughtful design that not only separated the spaces but also brought them together in a unified manner.
We introduced a creative solution for the living room and kitchen – a soffit and wood-paneled ceiling that elegantly enveloped the center wall. This addition not only physically distinguished the two areas but also gave them a shared sense of identity. The wood paneling brought warmth, depth, and texture, creating a cozy atmosphere in the modern surroundings.
Adding a touch of softness and comfort was a key part of our design strategy. We adorned the living room with beautiful curtains along all three walls. These curtains not only served as a design element but also transformed the space into an inviting haven, perfect for family movie nights and cozy gatherings.
The Kitchen
In the kitchen, our design was inspired by the stark contrast of black cabinets and white countertops. To introduce movement and texture, we opted for stunning silver travertine for the walls. This silver travertine had a unique blend of silver, greens, and beige that added a sense of dynamism and drew the eye upwards, making the kitchen a visual delight.
Additionally, we incorporated walnut floating shelves and moveable partitions, providing both functionality and aesthetic appeal. These elements not only added storage space but also gave the kitchen an added layer of depth and character.
The Victoria Lane project was a true testament to the transformative power of interior design. It showcased how the integration of thoughtful details, textures, and materials could turn a minimalist white canvas into a warm, inviting, and character-filled home.
Ready for Your Transformation?
Stay tuned for our next blog post, where we’ll delve into the other spaces we had the privilege of designing in the Victoria Lane project. And if you’re ready for your own home transformation, schedule a complimentary consultation with us to discuss your space. We can’t wait to share more of this stunning transformation with you, so keep an eye out for our upcoming updates.
Atelier Roux is a full-service design firm run by Manon Roux. We’re dedicated to crafting bespoke interiors that harmonize with the rhythm of our clients’ lives, seamlessly merging sophistication with purpose in every narrative we create.
Interested in working together? Fill out an inquiry form here and let’s talk about how we can help!




